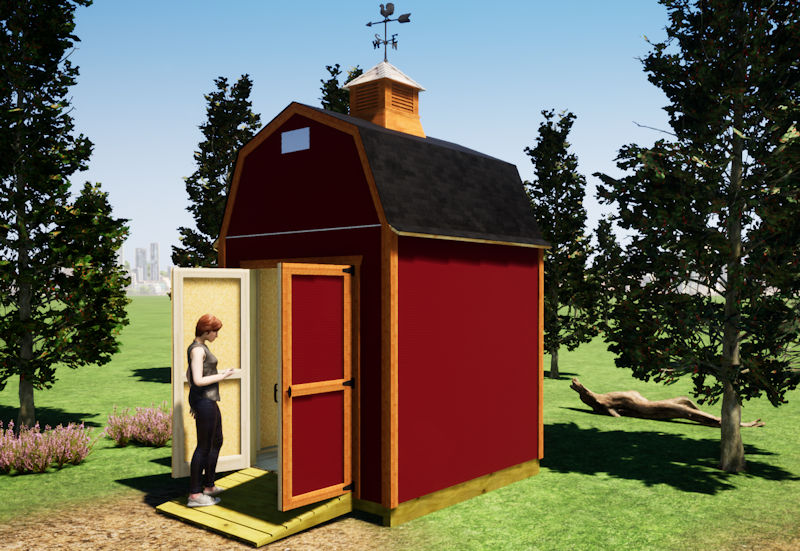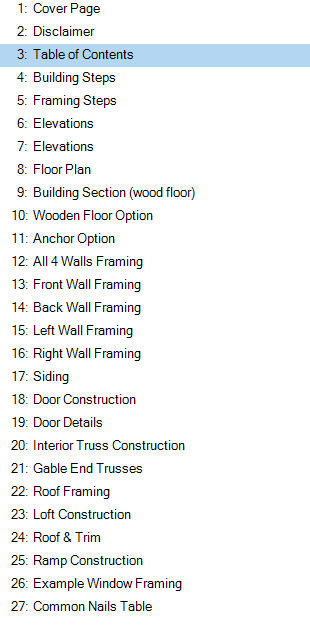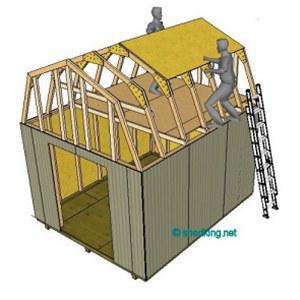Save 30% off Any Shed Plan Purchase!
Signup For My 'Shed n Sight' Newsletter
and Get Your 30% off Promo Code To Use At Checkout.
8x8 Barn Shed Plans
 8x8 Barn Shed Plans
8x8 Barn Shed PlansPurchase these 11.5" x 17" pdf plans emailed to you as soon as you make your purchase for $12.95
These 8x8 barn shed plans are perfect for helping you build your storage shed, chicken coop, workshop shed, craft shed, music studio and more. Your finished shed will give you many years of good use if you build it as described with the plans and building guide.
The floor construction is all treated 2x6 lumber with 3/4" plywood floor. You can build a concrete shed floor with this shed. The walls are framed with 2x4 construction as is the roof. You have the option of sheeting the roof with plywood or osb and shingling with 3-tab or dimensional shingles.
If you prefer to go with a metal roof, this is also an option to use instead of going with a shingled roof.
8x8 Barn Details
- 8' wide x 8' long x 12' 7.5" tall
- Interior wall height of 7' 9.25"
- Double shed doors 5' total width x 6'7" walk in height
- 1/2" LP Smartside siding panels
- All treated wooden floor construction
- 2x4 wall construction 16" on center
- 1x4 cedar trim or trim of your choice
- Pre-built trusses that you build
- 2' on center roof trusses
- Roof framing done with 2x4's, sheeted with 1/2" osb or plywood
- Shingled roof with 3-tab or dimensional shingles
- 5' wide shed ramp
Get all this with your immediate download:
- 27 pages of building blueprints
- 39 page construction guide
- Materials list that can be used for shopping and building
- Email support from John the developer of the plans
- 3d/virtual reality model that can be viewed in detail for building
- Free cupola plans
8x8 Barn Shed Plans Table of Contents:
 Table of Contents
Table of ContentsMonthly DIY
Shed-in-sight
Newsletter
Subscribing will get you discounts on shed plans, monthly updates, new shed design ideas, tips, exclusive discounts on shed building resources and tools. Learn more here.
Recent Articles
-
3d 10x12 Gambrel Shed Plans
Feb 26, 26 09:30 PM
Use these detailed 10x12 gambrel shed plans to build a storage shed, workshop shed, chicken coop and more. Building guide, materials list, email support. -
Quail habitat
Feb 16, 26 07:01 AM
I am building a quail habitat. I need a roof, and I am using treated 4x4 as a base for the shed, with wire cloth running under the 4x4 and attaching it -
12x16 Barn with Porch Plans, barn shed plans, small barn plans
Feb 08, 26 09:53 AM
Easy 12x16 barn shed plans with porch. How to build a small barn using 3d construction models , building guides and materials lists.
My You Tube Videos









