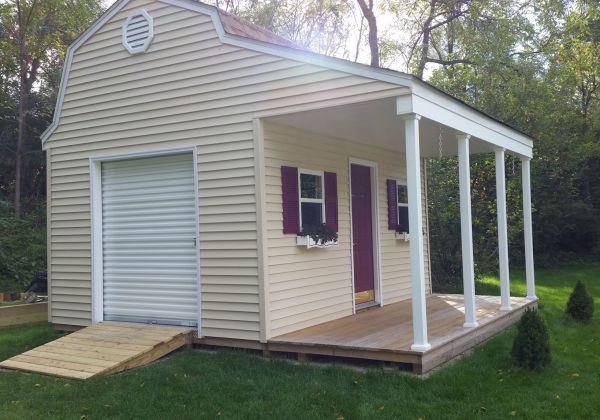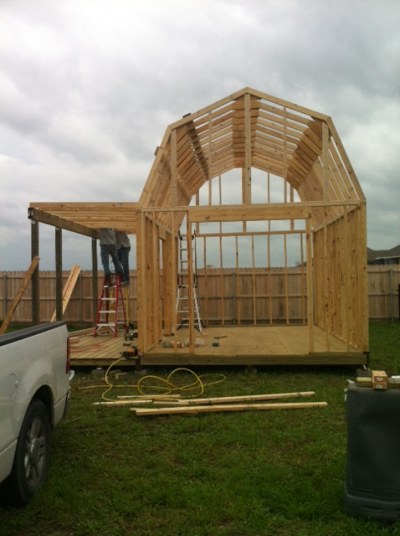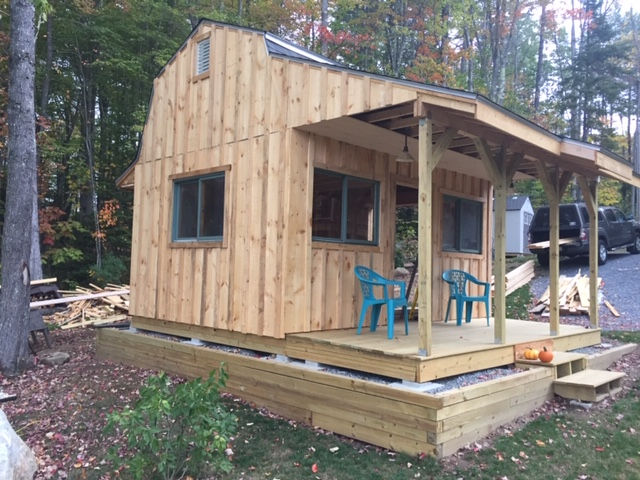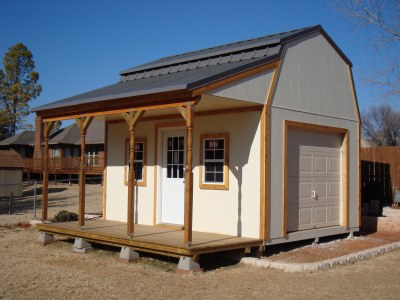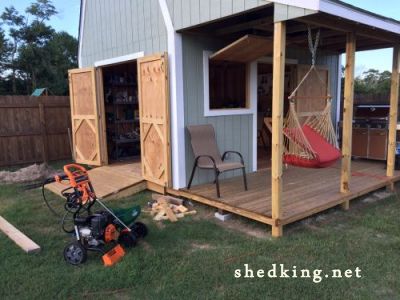12x16 Barn w/Side Porch and Nice Loft Plans
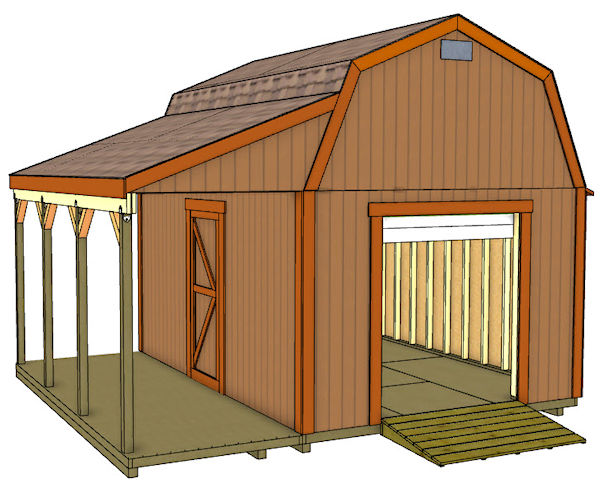 12'x16' Barn With Porch and Huge Loft Shed Plans
12'x16' Barn With Porch and Huge Loft Shed PlansStart Building This Shed Today!
- These plans are a digital pdf download that you will receive immediately via email upon purchasing.
- Building guide
- Materials list
- Email Support
- Free Cupola Plans
Your shed plan download includes:
- Elevation Views
- Isometric Framing View
- Building Section
- Floor Plan
- Floor Layout
- Floor Anchors
- Front Wall Framing
- Right Wall Framing
- Left Wall Framing
- Back Wall Framing
- Truss Construction
- Main Roof Framing
- Porch Supports and Header
- Porch Rafter Detail
- Porch Roof Construction
- Roof Sheeting Layout
- Loft Construction
- Entry Door Construction
- Trim and Side Overhang Detail
- Sample Ramp Construction
- Window Framing Example
- Common Nails Table
- Shelf Building Example
Details for this 12x16 Barn shed with porch...
- Barn style shed roof.
- 12' wide, 16' long, and 14' 8
3/8" tall (ground to roof peak) with 6' wide x 16' long side porch. This
makes the dimensions across the front 18' wide, and 16' deep from the
front to the back.
- 6' wide by 7' tall roll up shed door on 12' end wall.
- 35" by 6'9" tall pre-made shed door on wall leading out onto the porch.
- 7'10" interior wall height.
- Option to frame loft any way you want.
- 5' 6" loft height off loft floor to inside roof peak.
- Wooden floor framing for main shed with 2x6 treated floor joists 12" on center.
- Porch floor framing with 2x6 treated floor joists 16" on center.
- 2x4 wall framing 16" on center
- 2x4 truss construction spaced 24" on center
- Plans
show LP 1/2" Smartside siding panels however you may use siding of your
choice. If you prefer to go with lap siding you will have to sheet the
walls first with 1/2" osb
- 6' wide shed ramp in front of the 6' roll up shed door on 12' end wall.
- Use cedar trim, pvc trim, or trim of your choice. Plans show cedar trim on roof, doors, and corners.
Customer Feedback
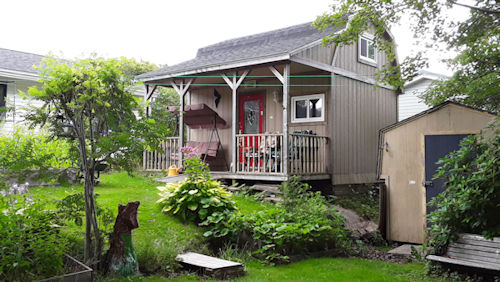 Brians 12x16 Barn w/porch
Brians 12x16 Barn w/porchBrian used my 12x16 barn shed with porch plans to build this really cool looking shed. Here's what Brian emailed me about his project:
"Thank you, John, very much appreciated. I'll see if I can find the pics of the build for you. As I said, the ceiling was lowered by a foot which gives headspace upstairs and storage space was made above the porch.
We use it downstairs for a hobby room and, in the winter I bring in my vintage '69 BSA A65 for any work that needs doing.
I often look at it and think with a bit of modification to comply with municipal rules, it would make a great guesthouse or even a backyard rental which is now legal in our area.
And that porch? Well, in the hot weather a cool breeze comes up through the woods from the lake and you could, and we do, sit there all day!"
all the best
Brian
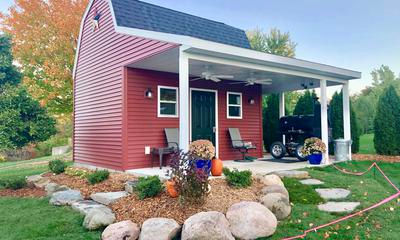 Jack's Meat Smoker Shed
Jack's Meat Smoker Shed"I loved the plan and was able to update it to my own specs. I added to
the roof line and had trusses made accordingly. I prepared the site with
concrete slab and my barn is probably more "fancy" than what the plans
might normally be.
I blogged about it on my blog with all the
information on planning, my parameters, my helpers, my budget and more
(https://www.jacksblend.com/how-to-build-an-awesome-smoker-shed/).
Thank
you so much to Shedking for the plans. They were awesome and exactly
what I needed to create my project. I hope this helps/inspires others to
do the same."
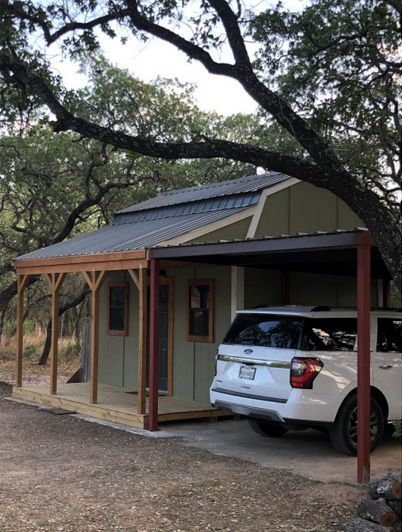 The Gray's Backyard Guest House
The Gray's Backyard Guest House"My wife & I put a lot of time and effort into the build which gave
us great pride in our achievement, this was for sure much easier with
your plans and manuals you provide with the offer. We competed this shed
with a small kitchenette, bathroom with full shower, a staircase that
leads up to a king bed in the loft. Many items I custom made for sizing
options that were not available as a commercial purchase such as the
kitchen counter and the small bathroom vanity, along with the bathroom
barn door as well.
This is a fully functional shed/house with on-demand water heater, air
conditioner (a must in south Texas), complete bathroom facilities
including an exhaust fan for those nature needs in a small area! LOL! I
was fortunate to have an older meter loop from a past existing home as
well as a septic ystem which I was able to use for the project,
otherwise I couldn't have made it happen in the time we completed it.
All in all the wife and I enjoyed the time to work together and I could
not have accomplished such a task without her bountiful help, also her
father provided many days of pure grunt work with all the lifting and
holding frames in place.
Thanks again for your wonderful plans and guides!"
Rodney and Carey
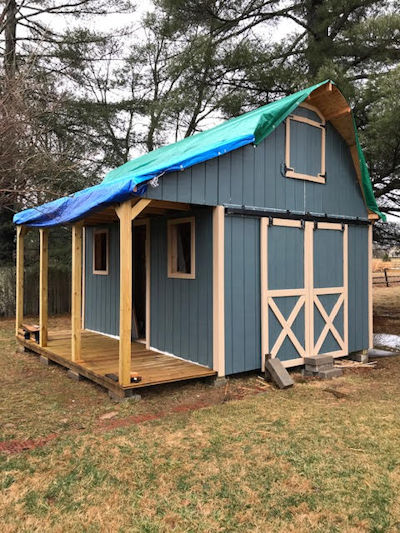 Roger's 12x16 Barn With Porch Shed
Roger's 12x16 Barn With Porch Shed"My Roger is 87yrs old and retired just last month! Now he spends his days doing what he loves... building our shed!"
Below is a montage of pictures of Roger's shed build:
What you can build with these 12x16 barn plans with 6' side porch:
You can use these 12x16 barn with porch shed plans to build a shed house, work space such as a workshop shed, home office, storage shed, shed home, tiny house, small cabin or cottage, music studio and more!
The plans are easy to use, easy to understand and come with links to download the building guide, materials list, and you also get email support for any questions you might have about building this neat shed.
Also coming with your download are free cupola plans.
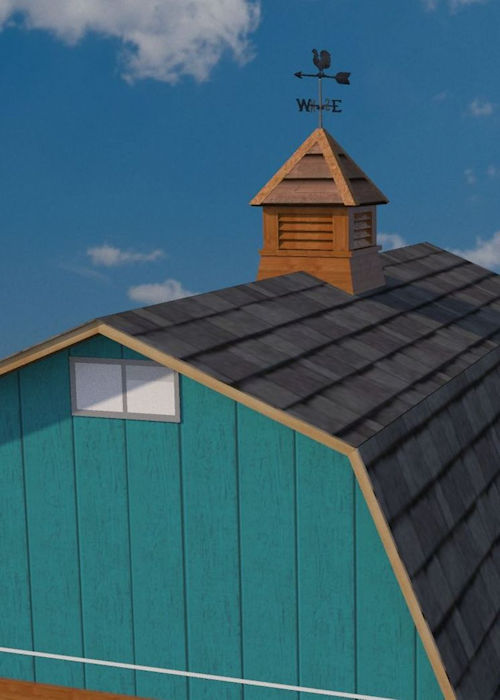 Free Cupola Plan With Your Purchase!
Free Cupola Plan With Your Purchase!View This Shed With Interactive 3D Below...
Here's the floor plan for this shed..
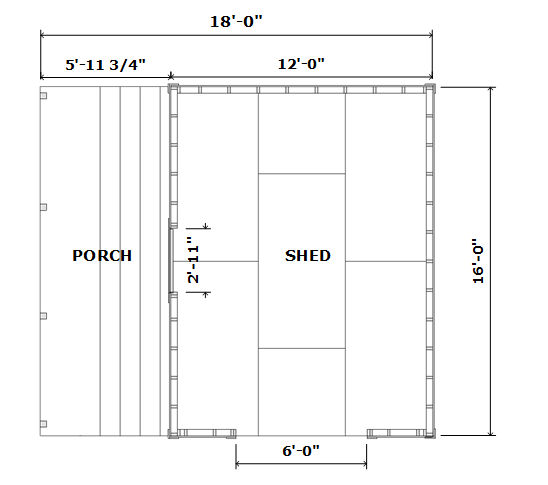 12x16 Barn with 6' Side Porch
12x16 Barn with 6' Side PorchThis barn has a 6' wide by 16' long porch that you can use for any number of purposes like storing firewood or just setting up a few chairs and lounging and taking it easy. Porch construction is easily built on the opposite side if you prefer.
You have the option of going with a nice 6' roll up shed door or building a set of double shed doors instead. The side with the porch on it has an entry door that is about 36" wide but can be framed to your specs.
Plans also come with instructions on how to do framing for adding windows wherever you might want some extra light coming in.
A nice big loft in this 12x16 barn with porch
I have even included plans for adding a nice loft for all that extra storage you may need up in the ceiling area which is very roomy indeed with a loft floor to ceiling height over 5.5'. And this loft can be expanded to whatever length you need. 8' is shown in the plans.
Construction Guide and Materials List
On the first page of your plan download there are links to download the construction guide and materials list. You can download the free construction guide for building this shed here:
12x16 Barn with side porch construction building guide.
The construction guide lists the following:
Barn Foundation Detail and Floor Anchors
Framing Your Barn floor
Building Your Barn Walls
Framing for Doors
Building Your Doors
Framing your Barn Roof
The Finishing Touches
Shingles, trim, paint.
Extras – adding Ramps, and Window Framing
Materials List:
The materials list shows both quantities for each building phase and totals for shopping at your favorite lumber supplier. Download the materials list.
