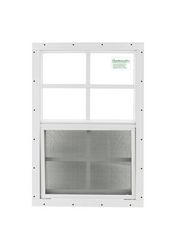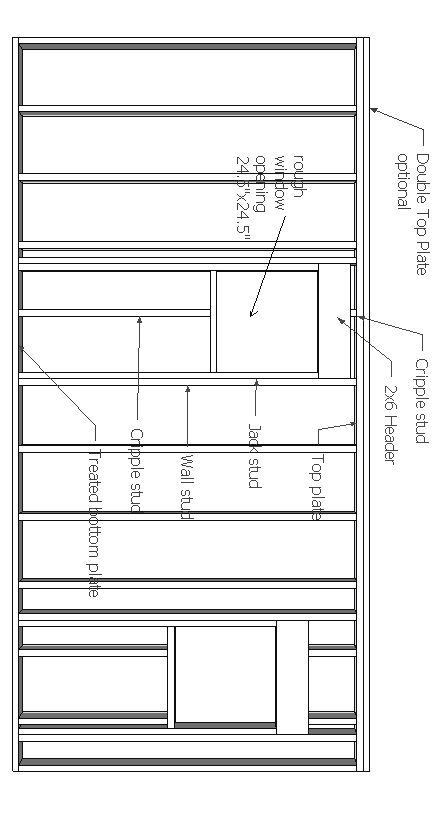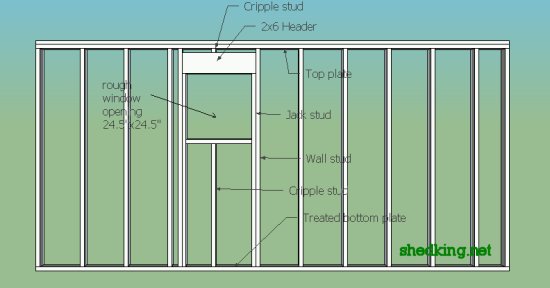Save 30% off Any Shed Plan Purchase!
Signup For My 'Shed n Sight' Newsletter
and Get Your 30% off Promo Code To Use At Checkout.
- Home
- How to build a shed
- How to add shed windows
How to Install Shed Windows
Step by Step - and where you can get them
Installing shed windows to your shed is not that hard. Here's explanations of types of storage shed windows and the framing for your shed windows.
Before I build my shed walls that are going to include having window framing in them, I will go to my favorite hardware store like Lowes or Home Depot and pick out the type of window(s) I want to use. I'll get the rough opening dimensions so that way I can easily make sure my wall framing is correct. There are aluminum windows, vinyl windows, or wooden windows available.
What Shed Window Style Do You Need?
There are basically 7 different window styles you can get:
- Single hung
- Double hung
- Casement
- Sliding
- Single hung
- Picture
- Bay Windows
- Awning
Installing a New Construction Shed Window
 New Construction Shed Window w/Nailing Flange
New Construction Shed Window w/Nailing FlangeIf you are building a new shed chances are you will want to get 'new construction windows
These windows come with a window frame that is a nailing flange all around the outside perimeter of the so that when the window is set into the rough opening the flange can be nailed to the exterior shed wall. Also if you plan on siding your shed with vinyl or lap siding this window could have J-channel around the outside of it to run the siding into. It hides the rough edges of the siding and gives a nice finished look. Typically you would first weather proof the opening with a flexible rubber membrane which gets wrapped all around the inside of the rough opening and extends or also lays on the exterior of the opening.
Then before nailing the window in place with 1.5" roofing nails, I will run a bead of caulk on top of this membrane for the nailing flange to rest into. I normally have a couple of shims laying on the bottom of the rough opening window frame to make adjustments if necessary to make sure the window is plumb and level.
Installing a Replacement Shed Window
A replacement shed window is one you would want to get if you have an existing shed and aren't able to nail the flange (as explained above for new construction windows) to the exterior of the shed.
Let's assume your shed has been already built and you want to add a window. Or maybe your just having to replace an existing window that's seen it's better years. Your shed is already sided with vinyl or lap siding. You find out the rough opening for the window and you go ahead and cut it out in the proper location you want. Or the opening is already there. If you don't already have a rubber membrane in the opening you would want to add this. It really is a good thing to do to protect the wood framing around the shed window. If you need to add something like J-channel now's the time to do it before installing your new shed window. Next you set the window and shim it up and make sure it's plumb. Most likely your replacement window will have areas along the interior of the window to screw it in place to the rough opening framing. Once this is done, then weatherproofing the outside of the window should now be done such as adding an exterior silicone caulk.
Rough Opening Framing For Shed Windows
 Installing Shed Windows to Your Shed
Installing Shed Windows to Your ShedLet's say you've found a storage shed window that is 24" wide by 24" tall. Also, this window is a remodeling window, not a new construction window. New construction windows have a nailing flange on the outside of them, and if you prefer you use one of these for your shed, that is perfectly acceptable. A remodeling window does not have the nailing flange, and can be used if you want to add a window after your shed is already built, or if the type of siding you are using, say lap siding, would not accomodate a nailing flange.
Ok, you've written down the rough frame in dimensions. Which for this window are 24.5" x 24.5" This means that the opening you will frame in for your window will be 24.5" x 24.5".
Now, lets say for planning purposes, you want the top of your window (s) to be even with the top of your shed door. Your shed door top is 72" lets say. Take 72" (or 6') and subtract 24". This gives you 46" off the floor for the bottom of your window. Take away 1/2" from this for your rough opening. Now we know that the top of the framing member at the bottom of your window, or the sill, will be 45.5" up from the floor. Add 24.5" to this, and this is the measurement for the bottom of your header piece.
Your wall framing will look something like this.
 Window Wall Framing Example
Window Wall Framing ExampleWhere To Get Shed Windows
Probably the easiest place to get or order shed windows would be amazon. If you click here for shed windows at amazon and actually place an order, I will make a small commission but this will not affect the price you will pay.
If you don't want to wait that long, I would suggest going to your favorite big box store like Lowes, Home Depot, or Menards.
Monthly DIY
Shed-in-sight
Newsletter
Subscribing will get you discounts on shed plans, monthly updates, new shed design ideas, tips, exclusive discounts on shed building resources and tools. Learn more here.
Recent Articles
-
12x16 Barn with Porch Plans, barn shed plans, small barn plans
Feb 08, 26 09:53 AM
Easy 12x16 barn shed plans with porch. How to build a small barn using 3d construction models , building guides and materials lists. -
Pictures of Sheds Built By Shedking Customers
Jan 29, 26 06:39 AM
Visit our library of pictures of sheds built from our shed plans. Get great shed design ideas and plans for storage sheds, garden sheds and more. -
Barn Shed Plans with Big Lofts
Jan 23, 26 06:38 AM
My barn shed plans come with full email support, detailed building guides, materials lists, and they are cheap too!
My You Tube Videos









