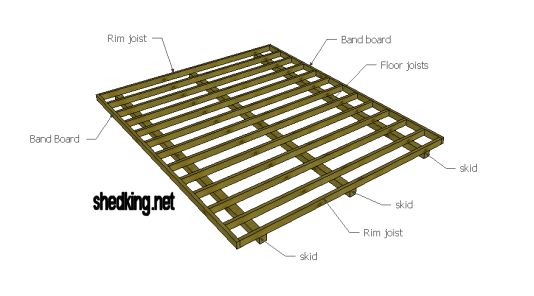Save 30% off Any Shed Plan Purchase!
Signup For My 'Shed n Sight' Newsletter
and Get Your 30% off Promo Code To Use At Checkout.
- Home
- How to build shed floors
- Shed floor terminology
Wooden Shed Floors
What Goes Into Building Them
Wooden shed floors are usually built like the picture below and primarily consist of band boards, rim joists, floor joists, and skids. There are any number of ways to anchor your structure to the ground, the 2 most common being with posts in concrete that are attached to the floor itself, and the other by cable tie downs.
If you check with your local county building inspector, they can let you know which method they require. Nine times out of ten, I end up using the posts and concrete method, sometimes 1 anchor in each corner, sometimes just caddie corner - or only 2.

Band Board - Typically there are 2 of these. If your outside dimensions are 12x16 for example, the longest board will be the band board, and in this example, would be the 16' length. All joists and rim joists are attached to the band boards. I almost always use treated lumber for my band boards.
Rim Joist - Typically there are also 2 of these. They are the same length as all the joists, however they are the outer joists, hence the term 'rim' joist. These too are usually made of treated lumber.
Joists - Joists are the cross members and are running perpendicular to the band boards. Typically they will rest on and are nailed or screwed to the support skids. Again you will want to use treated lumber for the floor joists.
Skids - Skids are the primary supports and depending on the size of your shed can range anywhere in size from 4x4 to 6x6. I very rarely used the 6x6 size, so 4x4 is pretty common for the types of sheds that are built with my shed plans.
Sheeting - Sheeting is the flooring or planking. It can be 4'x8' sheets that are 5/8" thick or 3/4" thick. Sheeting can also be accomplished by laying down rows of 2x4s, 2x6's, 1x's, or 5/4" deck boards. There is no wrong or right and is your preference. Floor sheeting can be treated or untreated. I've found that using the treated it is sometimes just a bit larger in size by an 1/8" one way or the other!
Monthly DIY
Shed-in-sight
Newsletter
Subscribing will get you discounts on shed plans, monthly updates, new shed design ideas, tips, exclusive discounts on shed building resources and tools. Learn more here.
Recent Articles
-
12x16 Barn with Porch Plans, barn shed plans, small barn plans
Feb 08, 26 09:53 AM
Easy 12x16 barn shed plans with porch. How to build a small barn using 3d construction models , building guides and materials lists. -
Pictures of Sheds Built By Shedking Customers
Jan 29, 26 06:39 AM
Visit our library of pictures of sheds built from our shed plans. Get great shed design ideas and plans for storage sheds, garden sheds and more. -
Barn Shed Plans with Big Lofts
Jan 23, 26 06:38 AM
My barn shed plans come with full email support, detailed building guides, materials lists, and they are cheap too!
My You Tube Videos






