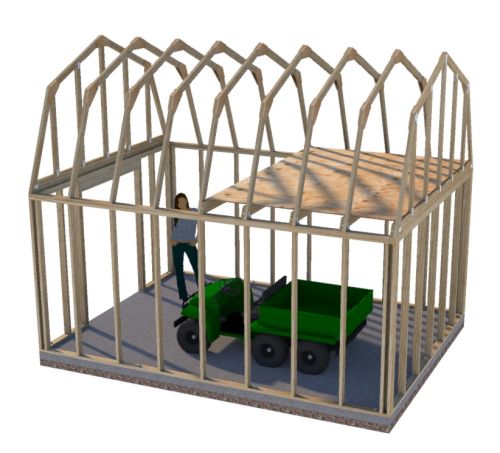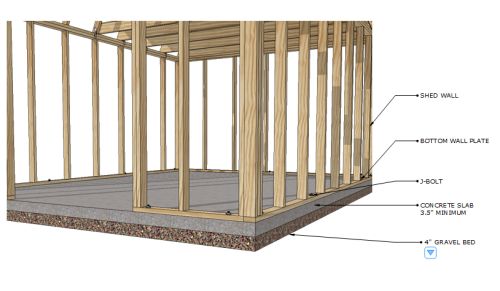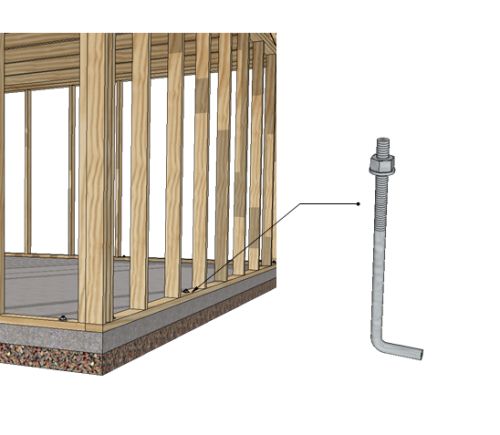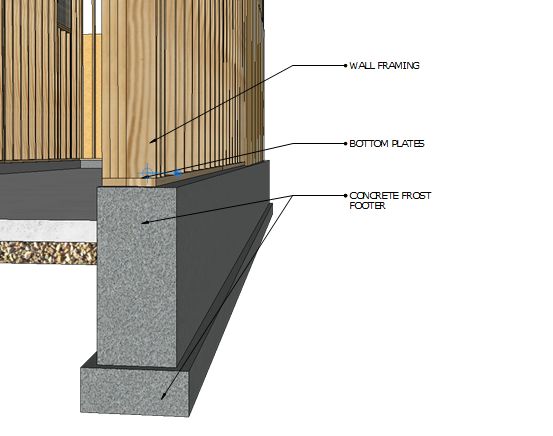Save 30% off Any Shed Plan Purchase!
Signup For My 'Shed n Sight' Newsletter
and Get Your 30% off Promo Code To Use At Checkout.
- Home
- Shed Foundation Options
- Concrete shed foundation
Concrete Shed Foundation
A concrete shed foundation is perhaps the best solution for your shed floor.
Concrete Shed Floor Advantages
The advantages to having a
concrete shed floor are numerous.
It won't rot like a wooden
shed floor might. If you are going to use your shed as an animal shelter,
cleaning of the floor will be much easier than if it was a wooden floor. It's
very difficult for a concrete shed floor to become unearthed! Chances of your shed
remaining right where you built it on the concrete are very good as opposed to
a wooden shed floor.
The one big disadvantage to
doing a concrete shed foundation would be cost. Unless you are willing to put
out some big bucks depending on the size of your shed, a concrete floor could
be well over half the cost of your total shed construction cost.
Details of A Concrete Floor
If you do decide on going
with a concrete shed foundation, make sure that when you are laying out your dimensions
that the concrete is the exact same size as the footprint of the shed size you
will want to build.
In other words, if for
example you want to build a 12x16 shed, your exact concrete dimensions should
be 12x16. Also when you have poured your floor, you will already want to have
the locations ready for you to insert your 'j-bolts' in to the semi-wet
concrete to that you can bolt your walls to the floor. This can be done afterwards
but is much more work and very time consuming.
Should a Concrete Shed Floor Have a Footer?
It's always a good idea to check with your local building department that issues building permits to see if your concrete shed floor requires a footer.
In most localities, it is not necessary for these slabs-on-ground to have frost footings, as they are generally designed to be floating.
Some Guidelines
- Prepare your ground by removing grass, leaves, and other organic matter. You can pour your slab on undisturbed soil but it is better to have it compacted first.
- Make sure you dig out enough ground to have 4" of a granular fill base.
- You should probably reinforce your slab with re-bar. This rebar should be in the top 2/3 of the pour and not laid on the surface.
- Your slab should surface should not be level with the ground as you need to have it protrude above ground level at least 2" to 3" for protection against the weather such as water seepage.
Monthly DIY
Shed-in-sight
Newsletter
Subscribing will get you discounts on shed plans, monthly updates, new shed design ideas, tips, exclusive discounts on shed building resources and tools. Learn more here.
Recent Articles
-
12x16 Barn with Porch Plans, barn shed plans, small barn plans
Feb 08, 26 09:53 AM
Easy 12x16 barn shed plans with porch. How to build a small barn using 3d construction models , building guides and materials lists. -
Pictures of Sheds Built By Shedking Customers
Jan 29, 26 06:39 AM
Visit our library of pictures of sheds built from our shed plans. Get great shed design ideas and plans for storage sheds, garden sheds and more. -
Barn Shed Plans with Big Lofts
Jan 23, 26 06:38 AM
My barn shed plans come with full email support, detailed building guides, materials lists, and they are cheap too!
My You Tube Videos










