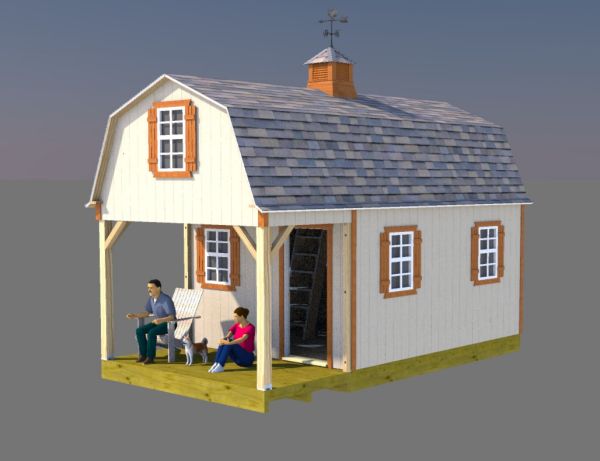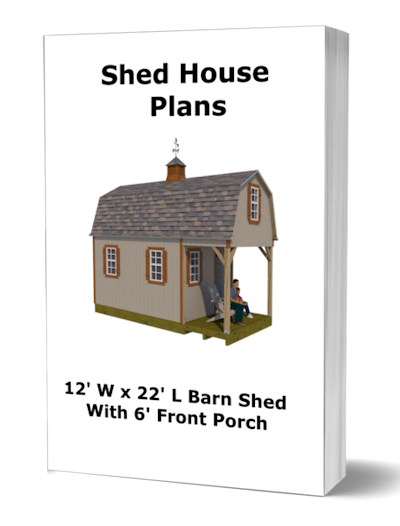12x22 Barn Shed w/Porch Plans
Diy Shed Building Plans That Are Easy To Use and Understand
For The Novice Or Experienced Builder
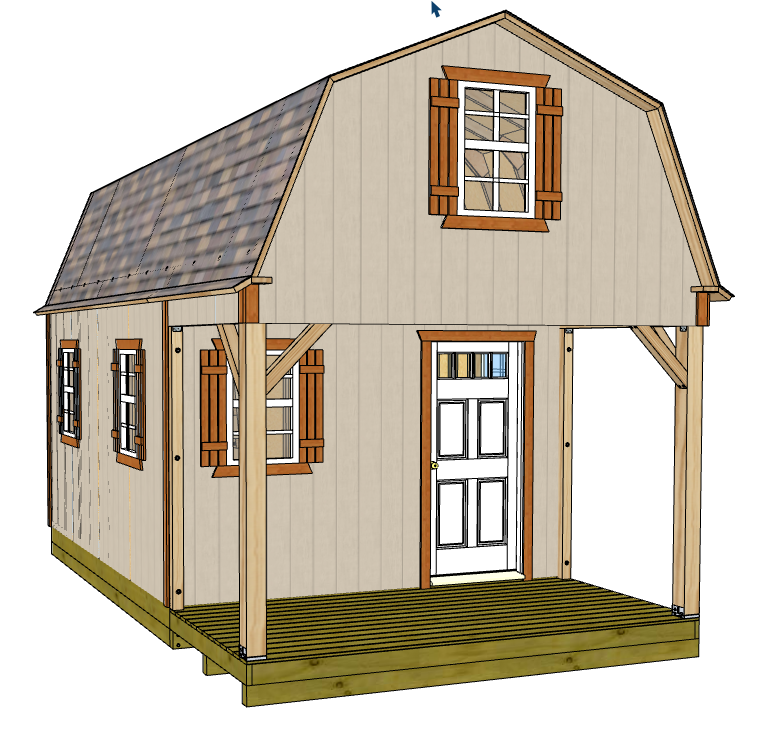 12x22 Barn With Front Porch Plan
12x22 Barn With Front Porch Plan- These plans are a digital pdf download that you will receive immediately via email upon purchasing.
- Plus Building guide
- Plus Materials list
- Plus Email Support
- Plus Free Cupola Plans
Build yourself a unique and awesome shed home, she-shed, tiny house with huge loft, small cabin, or just a super neat gambrel style storage shed with these 12x22 barn shed with porch plans.
Explore this barn shed with the virtual reality feature below:
12x22 Barn Shed Plan Details:
- Gambrel style shed roof
- 12' wide, 22' long, and 15' - 3 3/4" tall (ground to roof peak). The 6 foot front porch is included in the 22 foot long dimension.
- Front Porch is 12' long and 6' deep
- 3' wide front entry door
- 7 total windows are each 2' x3' tall.
- 8' interior wall height
- Option to frame loft any way you want
- 5' head room off loft floor (using 2x6 floor joists)
- 2x6 treated floor joists 16' on center
- 2x4 wall framing 16" on center
- 2x4 truss construction spaced 24" on center
- Plans show LP Smartside siding panels
- Shingled roof
Get All This With Your Purchase:
- 39 page illustrated and detailed barn shed building guide.
- 27 pages of building blueprints with the following:
- Elevation views.
- Building Section
- Floor Plan
- Floor Layout
- Front Wall Framing with 3' entry door
- Right and Left Wall Framing with windows
- Back Wall Framing
- Truss Construction
- Roof Framing
- Fly Rafters and Side Overhang Construction
- Loft Framing
- Simple Shelving Construction
- Framing for Adding Windows
- Miscellaneous Materials List for shopping and using to build by section (download now).
- Free Cupola Plans
- Email Support from me, John, the Shedmaster at shedking.net
Free preview download ( some dimensions omitted)
Click on the picture above to download the plans to see exactly what you get with your purchase. Some of the dimensions have been omitted.
The Building Steps:
Here's a Full List of Everything Included with Your Blueprints:
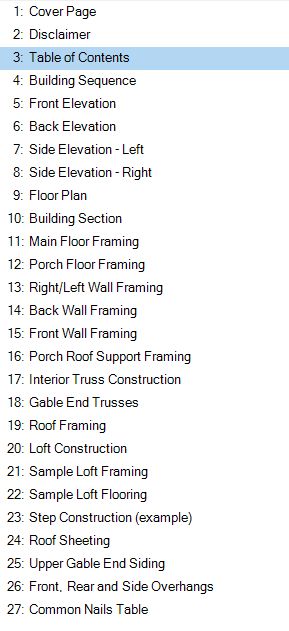 Table of Contents For The Blueprints
Table of Contents For The Blueprints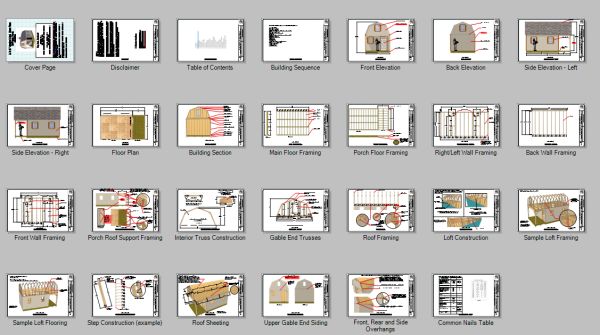 All The Building Blueprints
All The Building Blueprints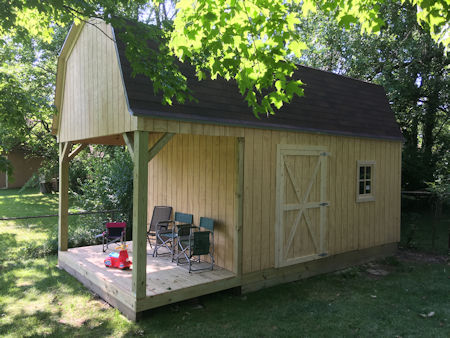 Phil's 12x22 Barn Shed with Porch
Phil's 12x22 Barn Shed with PorchHere's a Shed House Setup Example:

