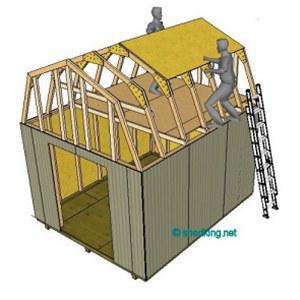Save 30% off Any Shed Plan Purchase!
Signup For My 'Shed n Sight' Newsletter
and Get Your 30% off Promo Code To Use At Checkout.
- Home
- Shed Plans
- 12x16 Gable Shed Plans
12x16 Gable Storage Shed
Building Plans
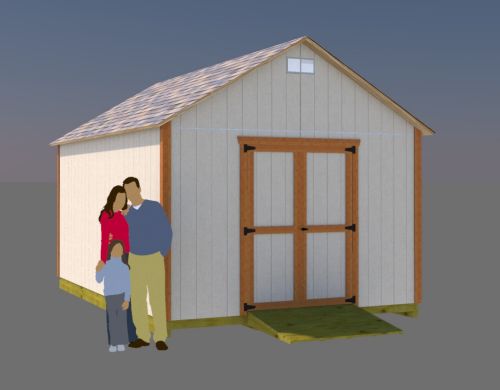 Very Easy to Build 12x16 Gable Shed Plans!
Very Easy to Build 12x16 Gable Shed Plans!Explore the virtual reality 3d 12x16 gable shed model below using your mouse:
You'll love these 12x16 Gable Storage shed building plans. They are just $15.95 and are an instant download in pdf format as soon as payment is made. Also included is my 61 page gable shed construction guide, blueprints, materials list, and email support.
This style shed design is one of the easiest to build! It can be used for a garden shed, workshop shed, workout shed, craft studio and more. You'll also have some storage room up in the loft area.
Here are the features of this storage shed:
Fun, very easy, and enjoyable to build.
- 12' wide x 16' long x 11' 10" high - lots of storage space.
- 5' wide x 6' high double shed door construction.
- 7'4" interior wall height off shed floor.
- 7/12 roof pitch
- Roof is framed with trusses 24" on center that you pre-build.( these are not engineer stamped)
- Loft to inside peak 2'5"
- 16" on center floor joists - makes for a very sturdy and well constructed floor.
- This shed can be built on any foundation - crushed rock, stone, piers, concrete, or dirt.
- Siding shown in the plans is LP SmartSide pre-primed engineered 1/2"x4'x8' wood siding. However you can use the siding of your choice.
Use This Shed For Just About Anything!
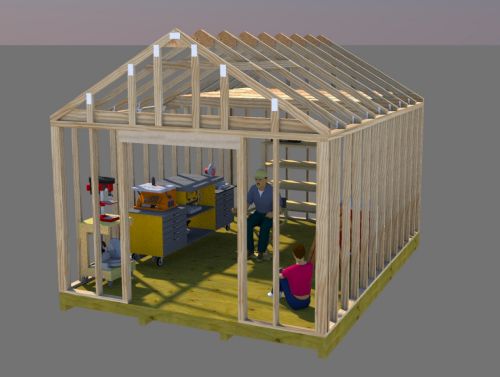 Makes A Great Workshop!
Makes A Great Workshop!Here's everything you get with these plans:
- 61 page building guide full of helpful diagrams, illustrations and pictures. Download the building guide now.
- 26 pages of shed plans.
- Actual shed plans are full page dimensional diagrams showing lumber cuts and materials needed for that phase of the shed building project.
- Separate materials list for shopping at your favorite lumber store. Download now.
Table of Contents:
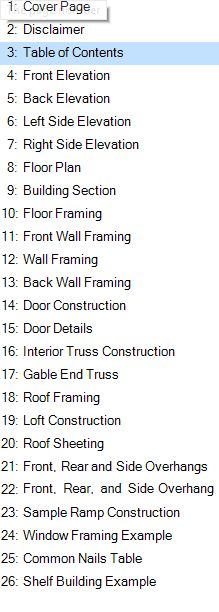
The Storage Shed Plans Are Detailed!
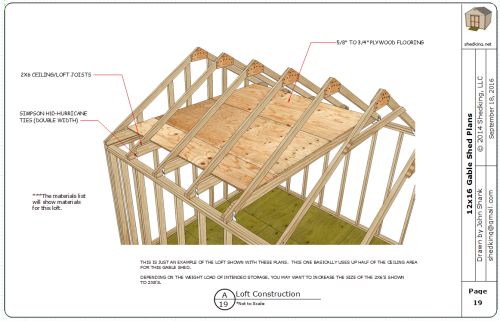 Detailed Shed Building Plans
Detailed Shed Building PlansPurchase below for only $15.95.
These 12x16 gable storage shed plans are available for immediate download by using the 'Add to Cart' button below.

