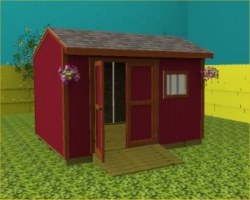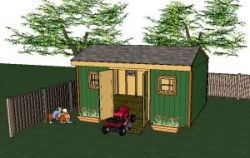Save 30% off Any Shed Plan Purchase!
Signup For My 'Shed n Sight' Newsletter
and Get Your 30% off Promo Code To Use At Checkout.
- Home
- Garden Shed Plans
Fun and Easy Garden Shed Plans
Use these garden shed plans to build your wife that garden shed she has been wanting!
12'x10' Wooden Garden Shed
 12'x10' Wooden Garden Shed
12'x10' Wooden Garden ShedHere is a neat garden shed plan to build a spacious 12' long by 10' wide by 9'8" high diy garden shed with 7' tall walls.
These plans are in pdf format and come with a 61 page building guide, 24 pages of illustrated and detailed plans and blueprints in full color, materials list, and email support.
Checkout this interactive 3d model of this 12x10 saltbox shed.
These plans are available for immediate download for just $12.95 by using the 'add to cart' button below or learn more about this 12x10 saltbox shed here.
16'x12' Garden Tool Shed
 16x12 Garden Tool Shed
16x12 Garden Tool ShedBuild this neat garden shed to store all your garden tools in including your riding mower. About 10' to roof peak, it has 5' double doors, 4 windows, saltbox style roof, smartlap pre-primed siding, and plans for adding a nice ramp.
Learn more about this garden tool shed.
Purchasing These 16x12 Garden Shed Plans
These shed plans are downloadable instantly now for just $6.95 by using the add to cart button below. Secure payment processing is handled by paypal and ejunkie and you do not need a paypal account to purchase using this payment method. If you encounter any problems at all please email me at shedking@gmail.com.
Monthly DIY
Shed-in-sight
Newsletter
Subscribing will get you discounts on shed plans, monthly updates, new shed design ideas, tips, exclusive discounts on shed building resources and tools. Learn more here.
Recent Articles
-
Quail habitat
Feb 16, 26 07:01 AM
I am building a quail habitat. I need a roof, and I am using treated 4x4 as a base for the shed, with wire cloth running under the 4x4 and attaching it -
12x16 Barn with Porch Plans, barn shed plans, small barn plans
Feb 08, 26 09:53 AM
Easy 12x16 barn shed plans with porch. How to build a small barn using 3d construction models , building guides and materials lists. -
Pictures of Sheds Built By Shedking Customers
Jan 29, 26 06:39 AM
Visit our library of pictures of sheds built from our shed plans. Get great shed design ideas and plans for storage sheds, garden sheds and more.
My You Tube Videos






