Save 30% off Any Shed Plan Purchase!
Signup For My 'Shed n Sight' Newsletter
and Get Your 30% off Promo Code To Use At Checkout.
- Home
- Shed Plans
- 16x12 Saltbox Shed Plans
16x12 Saltbox Shed Plans
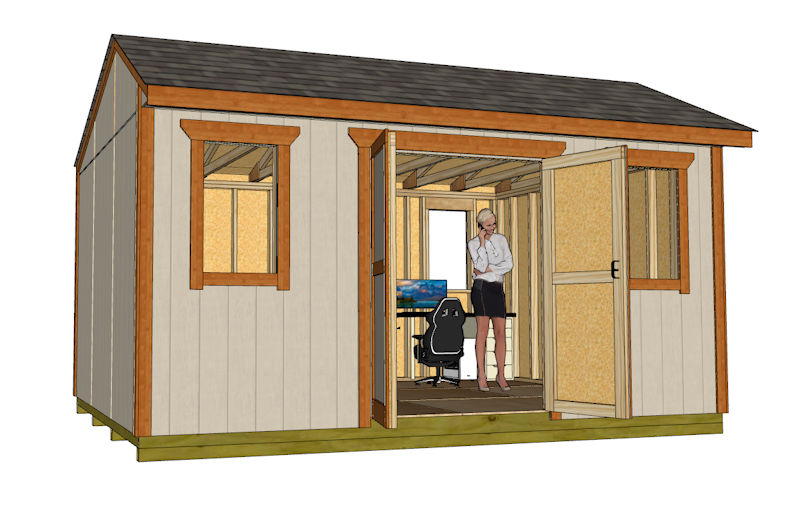 Use My 16x12 Saltbox Plan To Build Your Home Office Shed
Use My 16x12 Saltbox Plan To Build Your Home Office ShedUse these 16x12 saltbox shed plans to build the perfect size shed that makes a great garden shed, storage shed, home office shed, she shed, or workshop and craft shed and has lots of space for storing all your garden tools, workshop tools, office furniture and more.
Your instant download comes with a comprehensive building guide and detailed plans, materials list to use for shopping or handing to your lumber professional for a quick total materials estimate and delivery set-up.
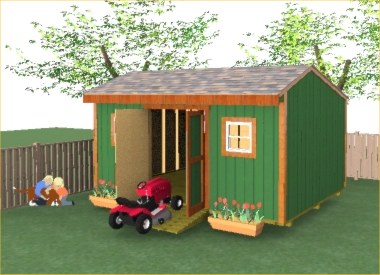 16x12 Saltbox Shed Plans
16x12 Saltbox Shed Plans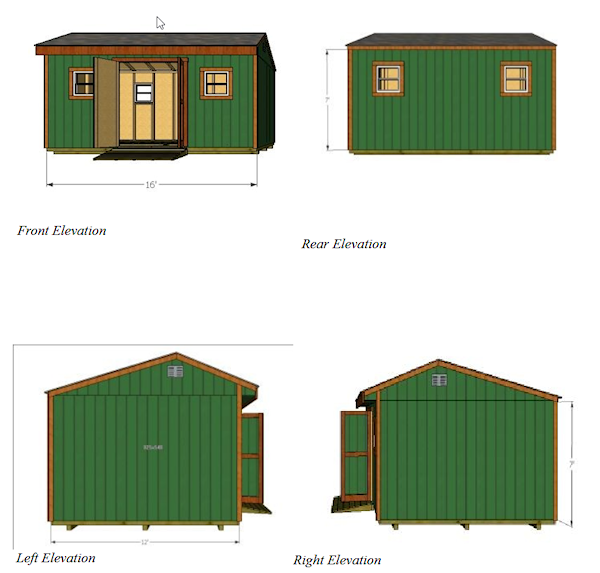 16x12 Saltbox Shed Elevation Views
16x12 Saltbox Shed Elevation ViewsHere's The Features of This 16x12 Saltbox Shed:
- 16' long (door side).
- 12' Wide.
- 9.5' to 10' Tall depending on type of foundation you build.
- Saltbox style roof with 1' overhang on front and no overhang on the back.
- Floor Joists 12" on center.
- Walls and roof framing 2' on center.
- Plans recommend LP Smartside pre-primed siding.
This tool shed can be built on a concrete slab, or with a wooden skid foundation resting on a bed of gravel, or a skid foundation anchored to the ground with 4"x4" piers.
These plans show the construction for the latter method using the post and pier anchor method.
Your instant download includes all of the following.....
- Pages 4-23 Building Guide (sample)
- Page 24 Elevation Views
- Page 25 Floor Plan
- Page 26 Building Section
- Page 27 Floor Layout and Framing
- Page 28 Front Wall Framing Detail
- Page 29 Back Wall Framing Detail
- Page 30 Left Wall Framing Detail
- Page 31 Right Wall Framing Detail
- page 32 Roof Framing
- Page 33 Truss Construction
- page 34 5' Double Door Construction
- page 35 Ramp Construction
- page 36-37 Shopping List (use for buying materials)
The 19 page Building Guide Contains all this....
- Sturdy Shed Foundations.
- Framing The Shed floor.
- Front Wall Framing
- Building The Doors
- Back Wall Framing.
- Building The End Walls
- Roof Construction
- Truss Construction
- Sheeting The Roof
- Upper End Wall Siding
- Adding The Trim
- Siding Under The Soffit
- Finishing The Roof
- Installing The Windows
- Finishing Your Shed
Some Pictures from Customer's who Purchased these
16'x12' Saltbox Shed Plans:
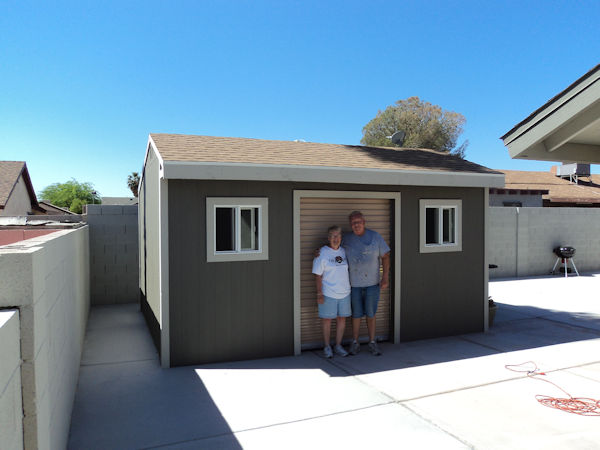 Calder's 16'x12' Saltbox Shed w/Roll Up Shed Door
Calder's 16'x12' Saltbox Shed w/Roll Up Shed Door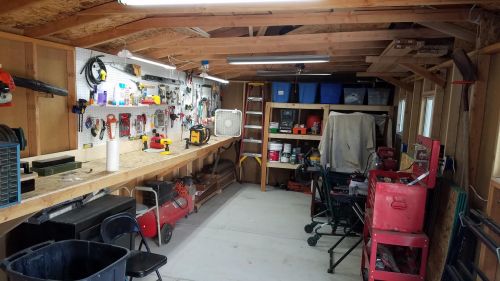 Jeff Build a Shed Workshop with these Plans
Jeff Build a Shed Workshop with these Plans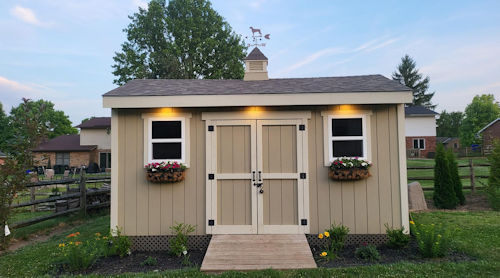 Chris's Garden Shed with Cupola
Chris's Garden Shed with CupolaHow to Purchase these Plans:
These plans are in pdf format and are instantly downloadable by using the 'Add to Cart' button below.
These plans are just $15.95
Monthly DIY
Shed-in-sight
Newsletter
Subscribing will get you discounts on shed plans, monthly updates, new shed design ideas, tips, exclusive discounts on shed building resources and tools. Learn more here.
Recent Articles
-
Quail habitat
Feb 16, 26 07:01 AM
I am building a quail habitat. I need a roof, and I am using treated 4x4 as a base for the shed, with wire cloth running under the 4x4 and attaching it -
12x16 Barn with Porch Plans, barn shed plans, small barn plans
Feb 08, 26 09:53 AM
Easy 12x16 barn shed plans with porch. How to build a small barn using 3d construction models , building guides and materials lists. -
Pictures of Sheds Built By Shedking Customers
Jan 29, 26 06:39 AM
Visit our library of pictures of sheds built from our shed plans. Get great shed design ideas and plans for storage sheds, garden sheds and more.
My You Tube Videos






