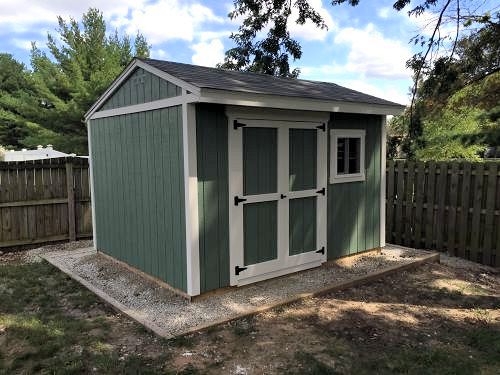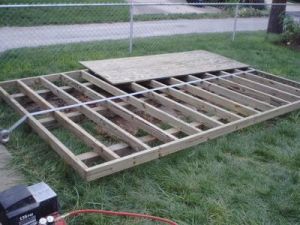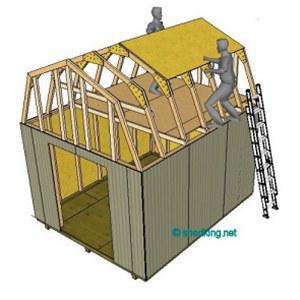Save 30% off Any Shed Plan Purchase!
Signup For My 'Shed n Sight' Newsletter
and Get Your 30% off Promo Code To Use At Checkout.
- Home
- Shed Plans
- 12x10 Saltbox Shed Plans
12x10 Saltbox Shed Plans
 12x10 Saltbox Shed Plans
12x10 Saltbox Shed PlansHere's what you will receive with your 12x10 saltbox shed plan download:
- Building guide
- Materials list - download now
- Detailed building blueprints in 11"x17" pdf format
- Email support from John the developer of these plans
- Instant pdf download is delivered via email as soon as payment is made
- Free cupola plans
Here's the features of this 12x10 Saltbox Shed..
- Height from ground to roof peak - 10'3"
- Interior wall height - 7'4"
- Exterior finish - LP Smartside siding panels
- Interior finish - Up to you
- Floor framing - treated 2x6's 16" on center supported by 4"x4" skids
- Wall framing - 2x4's spaced 16" on center
- Doors/windows - 5' double shed doors, 30" wide x 36" tall window
- Loft - this shed offers very little loft storage
- Roof sheeting- 1/2" osb or plywood
- Roof finish - 3-tab or dimensional shingles
- Roof pitch - 4/12 front and 3/12 rear
- Trim - optional cedar or pvc trim
These shed plans are for building a nice 12 long x 10 wide saltbox style storage shed. When built off of 4x4 skids this shed is 10' 3" high.
This shed has nice wide double doors that are 5' wide, and also plans for framing in a 30" wide x 36" high window which can be any style you prefer.
You can use any choice of siding you prefer however the plans show LP Smart Side 4'x8' siding which is engineered wood and comes pre-primed, and lasts a very long time.
You'll like the floor framing as it can be constructed of all pressure treated lumber. The plans show floor joists which are framed at 16" on center to take on your heavy riding mower.
 Floor Framing on This 12x10 Saltbox Shed
Floor Framing on This 12x10 Saltbox ShedPurchasing These Plans:
These plans are just $15.95 and are available as an instant download using the 'Add to Cart' button below.
The plans are in 8.5"x11" pdf format.
Monthly DIY
Shed-in-sight
Newsletter
Subscribing will get you discounts on shed plans, monthly updates, new shed design ideas, tips, exclusive discounts on shed building resources and tools. Learn more here.
Recent Articles
-
12x16 Barn with Porch Plans, barn shed plans, small barn plans
Feb 08, 26 09:53 AM
Easy 12x16 barn shed plans with porch. How to build a small barn using 3d construction models , building guides and materials lists. -
Pictures of Sheds Built By Shedking Customers
Jan 29, 26 06:39 AM
Visit our library of pictures of sheds built from our shed plans. Get great shed design ideas and plans for storage sheds, garden sheds and more. -
Barn Shed Plans with Big Lofts
Jan 23, 26 06:38 AM
My barn shed plans come with full email support, detailed building guides, materials lists, and they are cheap too!
My You Tube Videos









