Save 30% off Any Shed Plan Purchase!
Signup For My 'Shed n Sight' Newsletter
and Get Your 30% off Promo Code To Use At Checkout.
Brian's 12x12 Shed With Loft
Brian built his neat 12'x12' shed with loft using my 12x12 barn shed plans. He did an outstanding job with this project and added windows on the side wall and upper gable end for the loft.
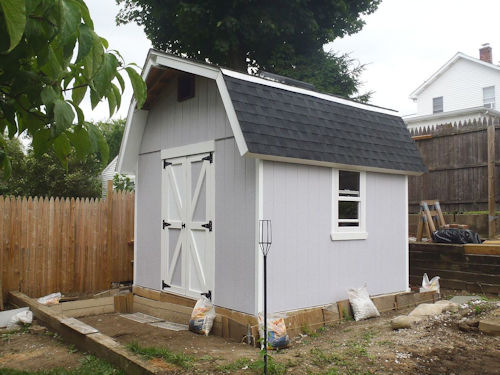 Brian's Awesome 12x12 Barn Shed
Brian's Awesome 12x12 Barn ShedThe front and side overhangs are particularly interesting the way he did them as in the plans I just have a simple set just using 2x6's. This is a very nice touch Brian!
Replacing the old shed with a new one!
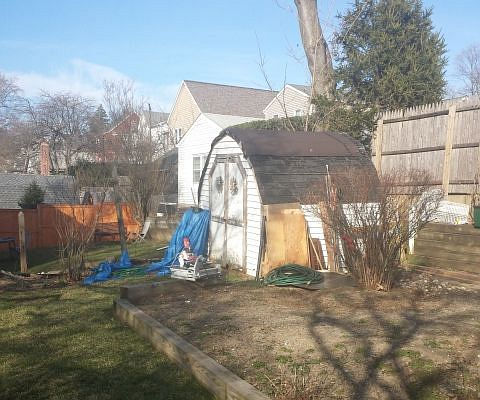 Brian's Previous Shed
Brian's Previous ShedI can see why Brian wanted to build a new shed! This one I'm sure served it's purpose for many years.
Shed floor insulation
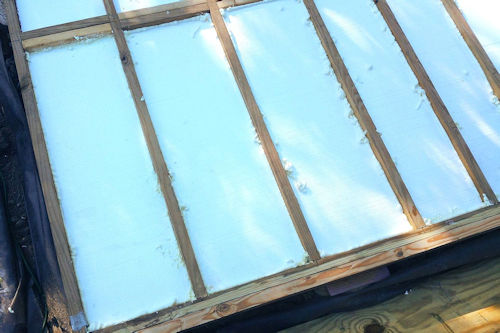 Shed Floor Insulation - Great Idea Brian!
Shed Floor Insulation - Great Idea Brian!You don't see many homeowners taking the time to insulate their shed floor, but this is an excellent idea! It's important though to have air ventilation underneath or moisture will build up and eventually cause a shed floor to deteriorate fast.
16" On center wall framing
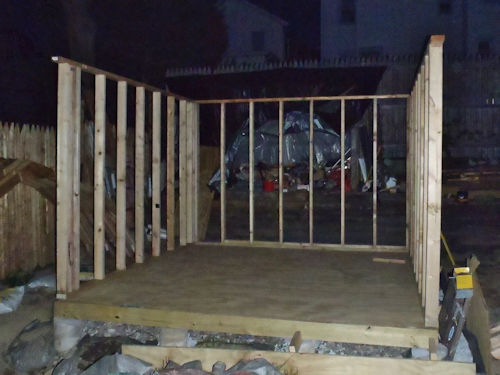 Getting The Shed Walls Framed Up
Getting The Shed Walls Framed UpBrian has framed up his walls at 16" on center and this is something that is a must if you plan on using 1/2" x4'x8' siding panels. This is a requirement for use of LP Smartside siding panels which I recommend and show with all my shed plans.
Also shown in the picture above are concrete anchors in the corners and under where the door framing will be. Most localities require some form of anchoring for sheds, and what Brian did here is in my opinion the best way to anchor a shed floor. This will help keep the shed floor level and stop it from shifting up and down, and also help to keep it put in high winds.
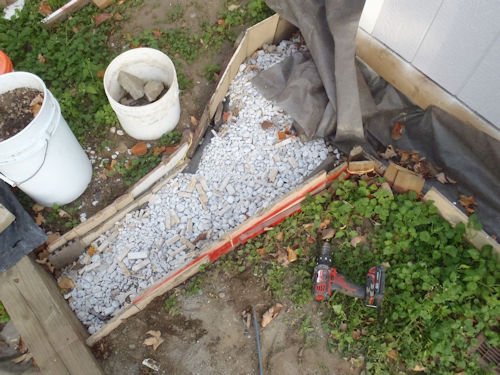 Drainage Prep - Another Great Idea Brian!
Drainage Prep - Another Great Idea Brian!Prepping the shed walls
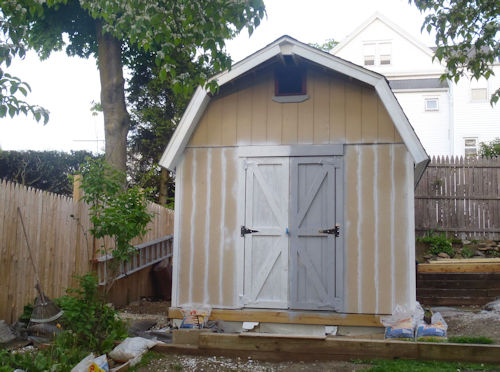 Priming and Preping The Shed Walls
Priming and Preping The Shed WallsIf you are using LP Smartside siding panels for the construction of your shed, they come already primed, and all you have to do is put a finish coat or two on the siding. This is the siding I recommend using in most of my shed plans. I have built things like chicken coops for my own use, and have not done the finish coat of paint on them (Lazy!) and they are still in great shape 15 years later!
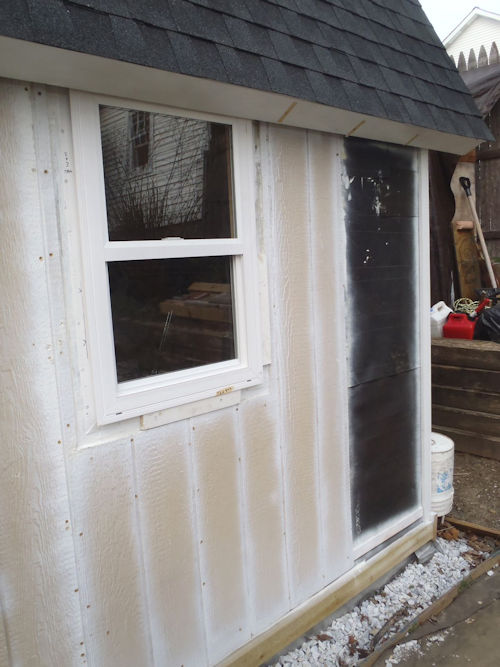 More Prep Work On The Shed
More Prep Work On The Shed12x12 Shed blueprints
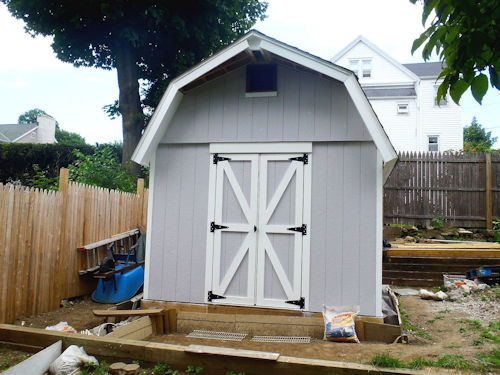 Modified Front and Side Overhangs!
Modified Front and Side Overhangs!Thank you Brian for sending me your pictures of your 12x12 shed! You did a great job, and I can tell you took your time and built a shed that is going to be very useful for many years to come and last a good long time!
Monthly DIY
Shed-in-sight
Newsletter
Subscribing will get you discounts on shed plans, monthly updates, new shed design ideas, tips, exclusive discounts on shed building resources and tools. Learn more here.
Recent Articles
-
12x16 Barn with Porch Plans, barn shed plans, small barn plans
Feb 08, 26 09:53 AM
Easy 12x16 barn shed plans with porch. How to build a small barn using 3d construction models , building guides and materials lists. -
Pictures of Sheds Built By Shedking Customers
Jan 29, 26 06:39 AM
Visit our library of pictures of sheds built from our shed plans. Get great shed design ideas and plans for storage sheds, garden sheds and more. -
Barn Shed Plans with Big Lofts
Jan 23, 26 06:38 AM
My barn shed plans come with full email support, detailed building guides, materials lists, and they are cheap too!
My You Tube Videos








