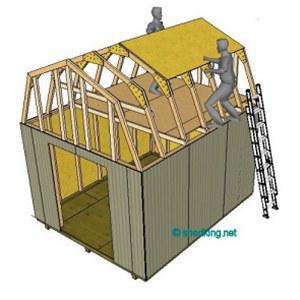Save 30% off Any Shed Plan Purchase!
Signup For My 'Shed n Sight' Newsletter
and Get Your 30% off Promo Code To Use At Checkout.
- Home
- Shed Plans
- 12x22 Gable Shed Plans
12'x22' Gable Shed Plans with Front Porch
These 12x22 gable shed plans with front porch are perfect for building your backyard home office, storage shed, tiny cabin, small home, garden shed, shed house, guest house and more.
Use your mouse to zoom in and out of the 3d model below
Start Building Today!
Purchase For $29.99
This is an immediate digital download in 11.5"x17" pdf file format and includes:
- 90 Day Money Back Guarantee
- 30 Pages of Building Blueprints
- 61 Page Gable Building Guide
- Materials List
- Free Cupola Plans
- Email Support for Questions
Your downloaded plans will come in 11.5"x17" PDF format and will print to
scale at that size for
submission to your local building inspector. They can also be printed
on 8.5"x11" on your home printer.
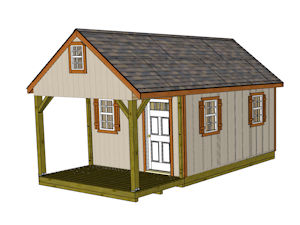 Front Right View Front Right View |
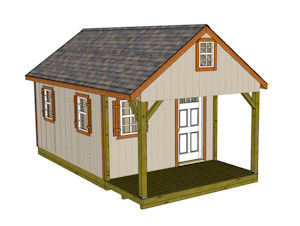 Front Left View Front Left View |
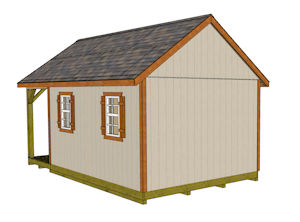 Back Right View Back Right View |
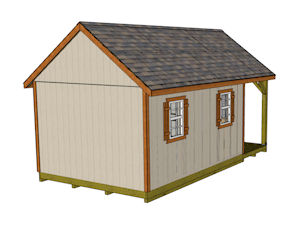 Back Left View Back Left View |
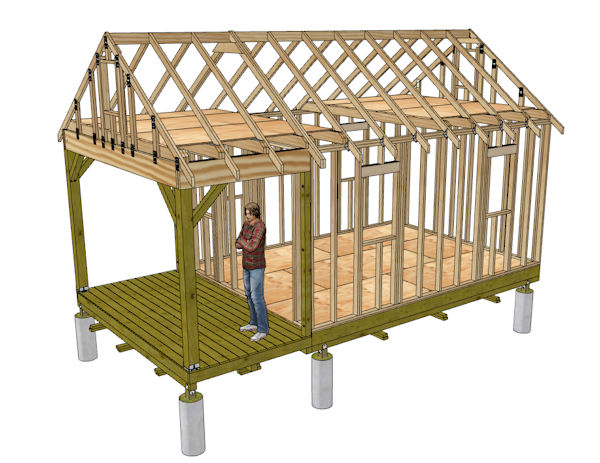 Framing Illustration For This 12x22 Gable Shed
Framing Illustration For This 12x22 Gable ShedGet all this with your shed plan download:
Simple and easy shed plans - Step by step professional shed plans done in full color.
Free Gable shed building manual and construction guide.
Immediate Download - Your shed plans will be in pdf format and available for immediate download.
Materials list -You can use this materials list for both shopping and during the construction of your shed.
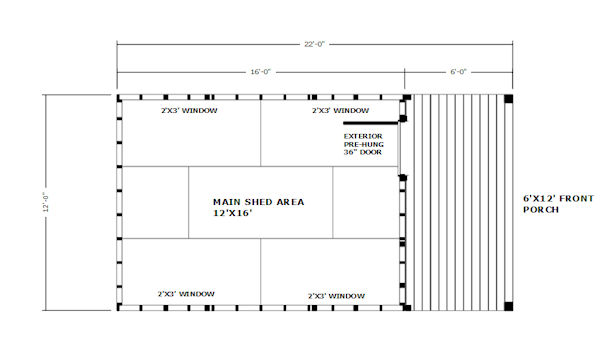 Floor Plan
Floor PlanShed Features:
- Gable style shed roof with a 9/12 roof pitch
- Main shed area is 192 square feet, with the front porch being 72 square feet
- 12' wide, 22' long, and 13' - 9-3/8" "
tall (ground to roof peak). The 6 foot front porch is included in the
22 foot long dimension.
- Front Porch is 12' long and 6' deep
- 3' wide front entry door
- 7 total windows are each 2' x3' tall.
- 8' interior wall height
- Option to frame loft any way you want
- 3'-6" head room off loft floor (using 2x6 floor joists)
- 2x6 treated floor joists 16' on center
- 2x4 wall framing 16" on center
- 2x4 truss construction spaced 24" on center
- Plans show LP Smartside siding panels
- Shingled roof
Included with the instant pdf format download:
- Free 61 page illustrated and detailed gable shed building guide. See it now.
- 30 pages of building blueprints with the following:
- Elevation views.
- Building Section
- Floor Plan
- Floor Layout
- Front Wall Framing with 3' entry door
- Right and Left Wall Framing with windows
- Back Wall Framing
- Rafter Construction
- Roof Framing
- Loft Framing
- Framing for Adding Windows
- Materials list that can be used for shopping and shed construction
- Free Cupola Plans
- Email Support from me, John, the Shedmaster at shedking.net
Here's the table of contents for the blueprint download:
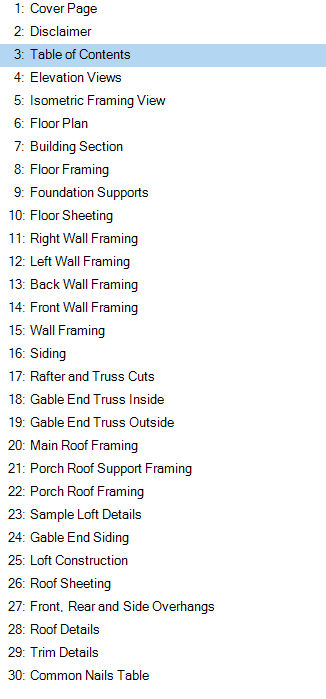 Table of Contents
Table of Contents

