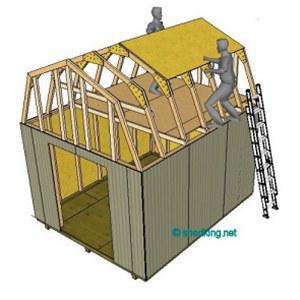12x16 Gable Storage Shed Plan
with 6' wide x 7' tall Roll Up Shed Door
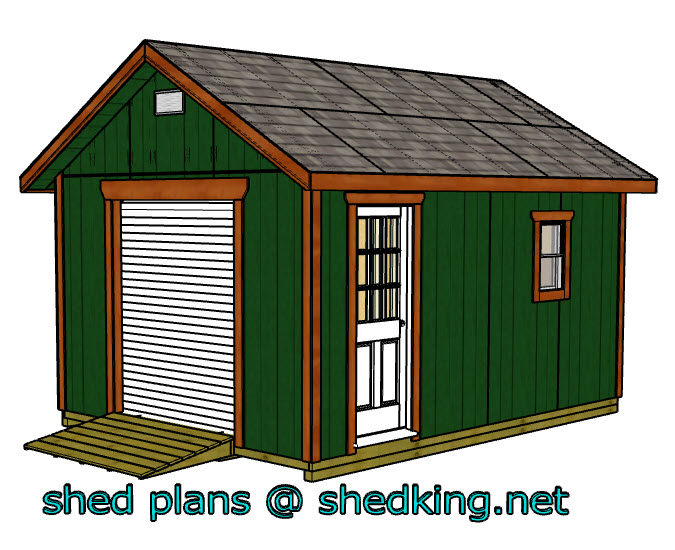
Start Building Today!
Purchase For $19.95
This is an immediate digital download in 11"x17" pdf file format and includes:
- 30 Day Money Back Guarantee
- 25 Pages In The Shed Plan
- 61 Page Shed Building Guide
- Materials List
- Free Cupola Plans
- Email Support for Questions
View This 12x16 Gable Shed with Roll Up Door in 3d:
Use your mouse (or finger if on mobile phone or pad) to go inside or walk around the shed.
Use your left mouse button to rotate the shed
Use your mouse scroll wheel to zoom in or out.
Shed Specifics:
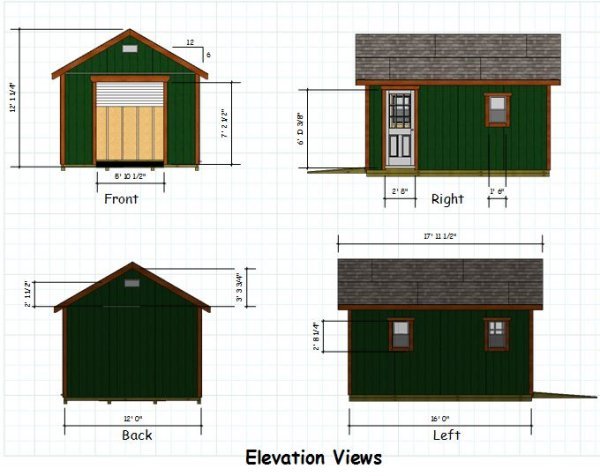 Storage Shed Plans for a 12x16 Gable Shed
Storage Shed Plans for a 12x16 Gable ShedThis 12x16 Gable storage shed has the following features:
- Gable style roof with a 6/12 pitch
- Shed roof framed with pre-built trusses
- Treated 2x6 floor with joists 12" on center
- 2x4 wall construction with 16" on center wall studs
- 6' wide x 7' tall roll up shed door (or frame for a different size door if you prefer!)
- 32" side pre-hung entry door
- 3 - 18"x27" windows
- Smartside siding (optional - use your choice of siding)
- 7'-11.5" inside wall height
- Shingled roof
- Shed ramp
- Cedar Trim
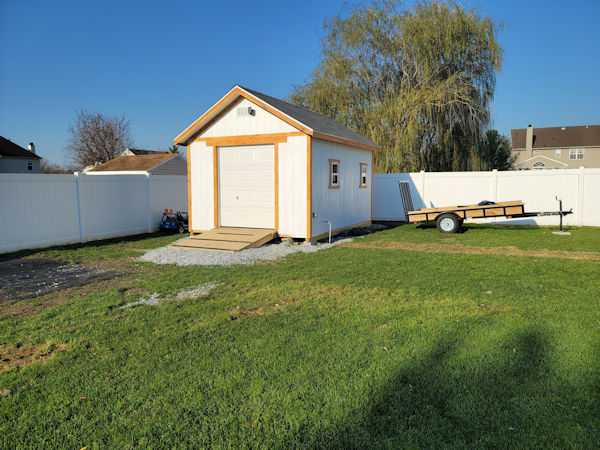 My 12x16 Gable w/Roll Up Shed Door built by a Customer from New Jersey
My 12x16 Gable w/Roll Up Shed Door built by a Customer from New JerseyWatch the assembly process of this 12x16 Gable Storage Shed
These plans are very detailed and I have tried to make every phase of the construction process as easy as possible for the diy shed builder. Here's an example below of one of the plan pages that features an isometric view of the shed with all the parts and pieces labeled.
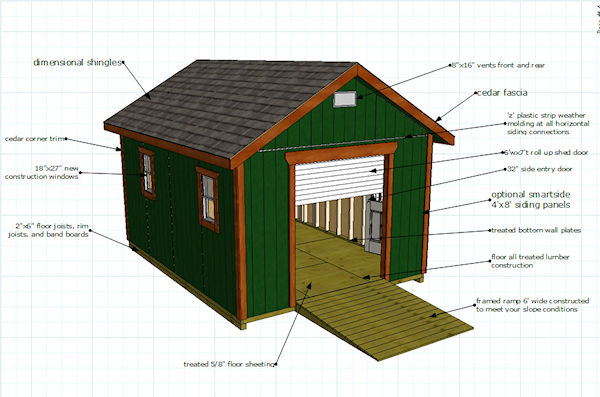 12x16 Gable Shed Plan
12x16 Gable Shed PlanYour shed plan download includes full page diagrams of the following:
- Elevation Views
- Floor Layout
- Isometric View
- Building Section
- Floor Framing
- Front, right, left, and back wall framing
- Truss construction diagrams
- Roof Framing
- Ramp Detail
- Shelving Detail
- Eave and overhang/lookout construction detail
- Roof sheeting detail
- Framing for shed windows
- Nailing schedule for shed construction phases
Included with the plans is a materials list that is broken down by project phase and gives grand totals on all materials needed. Just take this list to your favorite lumber store and have them give you a quote.
Or, take this shed materials list to more than one lumber supply store and get several estimates and go with the best price estimate!
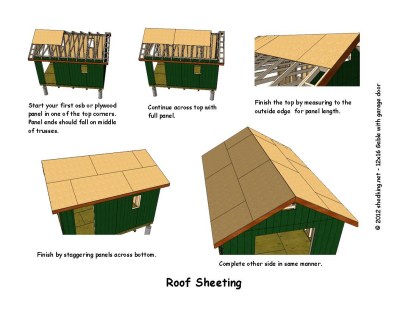 Roof sheeting layout plans page sample
Roof sheeting layout plans page sample

