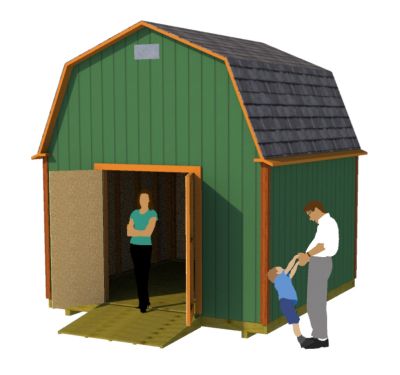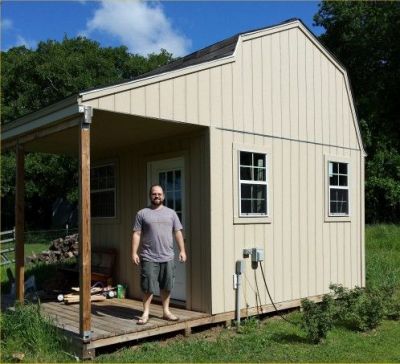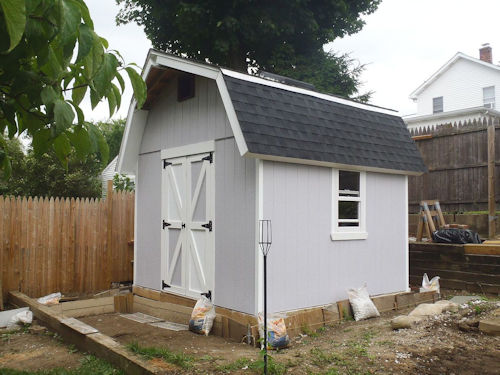Save 30% off Any Shed Plan Purchase!
Signup For My 'Shed n Sight' Newsletter
and Get Your 30% off Promo Code To Use At Checkout.
12x12 Shed Plans
These 12x12 shed plans include 3d virtual reality views, building blueprints, construction guide, materials list, email support, and a fun time building your own very unique and awesome shed.
12x12 Shed Plans with Gambrel Roof
 12x12 Barn Shed Plans
12x12 Barn Shed PlansHere's a shed that you can build that offers a ton of storage space. It has a gambrel style roof, huge loft, 5' wide double shed doors, all 2x4 construction, shed ramp, cedar trim, and nice large floor area for all your storage needs.
Purchase information for these 12'x12' barn shed plans...
What happens as soon as you pay for the plans...
You should receive an email containing the download link for your plan purchase with in minutes of making the purchase.
If for some reason you don't receive the email containing the download link, please check your junk or spam email folders. Occasionally your email provider will assume the email from ejunkie is spam or junk and place the email in there. If this still isn't the case, please contact me and I will send you another link, or attach the 12x12 gambrel shed plans to that email for you.
This size shed is such a neat size in that it can be used to build a shed that can be utilized for not only storage, but all of the following:
- Chicken coop
- Dog Kennel
- Playhouse
- Music Studio
- Makes a great Workshop or wood shop
- Potting or garden shed
- Cabin
- Tiny House
- Small Cottage
Some pictures from customers who used my 12x12 shed plans:
David's 12x12 Shed with Porch

David, shown in the picture to the right, actually purchased the 12x12 barn shed plans and my 12x16 barn with porch plans, did a few modifications to the plans, and built this neat shed you see to the right.
Brian's 12x12 Shed With Loft
 Brian's 12x12 Barn Shed with Loft
Brian's 12x12 Barn Shed with Loft
Brian built this 12x12 barn style shed with loft for a client, someone he's worked for a lot.
It's a garden, storage, workshop.
He added windows, insulated the floor framing, and also did a 'french drain' around the perimeter of the shed. You can see more of Brian's shed pictures here.
I have more barn style shed plans here.
If you are interested in seeing all the shed plans I have, please click here.
Hello, homeowner! Today, we're going to shed some light (pun intended) on an often-overlooked way of maximizing your property: the art of building a shed. More precisely, we'll focus on our easy, comprehensive, and affordable 12x12 shed plans.
1. **The Importance of Shed Plans**
When contemplating a new shed, one of the first main obstacles homeowners face is deciphering convoluted blueprints. Our 12x12 shed plans remove this confusion. These free plans are designed to equip you with a step-by-step construction guide, clear framing diagrams, and a shopping list, eliminating the need for a pricey contractor. Further, we offer access to our shed plan library, full of a variety of shed styles for your perusal.
2. **Addressing Storage Woes**
Struggling with inexplicably multiplying garden tools? Lawn mowers lacking proper storage space? Cluttered garage blocking your much-needed parking spot? One of the greatest lures of our 12x12 storage shed plans is the perfect size it offers for a multitude of storage needs. You could reliably store your big boy toys, sports equipment, even large items that otherwise clutter your home.
3. **First Step of the Project**
The first, and arguably the most important step, is deciding the purpose of your shed. Will it serve as a garden shed or do you envision it operating as a modern shed-turned-home office? This decision will guide the overall woodworking project. Remember that it's always a good idea to check with your local building department regarding any local codes related to shed building, so you can proceed in a professional manner.
4. **Quality Materials, Unique Design**
Material quality significantly impacts the longevity and integrity of your shed. Our 12x12 shed plans provide a comprehensive materials list, right down to the specifics like T1-11 siding sheets and plywood sheets. As you embark on this DIY gable shed venture, you'll notice that the list includes everything from the bottom of the floor frame to the top plates.
5. **Accessibility and Amenities**
Getting into your shed should not feel like an obstacle course. Our 12x12 shed plans are designed with a double door opening, granting easy access to large stored items. In the long run, this accessibility will significantly enhance your shed user experience.
6. **Building the Wall Frames and Sides of the Shed**
The wall frames form the bones of your shed. Our plans provide meticulous instructions on constructing the wall frames. Further, our step 3D diagrams illuminate the assembly of the front wall frame, back wall frame, and the side walls.
7. **Ensuring Stability**
A spirit level is a critical tool when working on the square shed to ensure the side walls and wall frames meet at right angles. This guarantees stability from the ground up! Our plans guide you in attaching the front of the shed to the side walls using 2x4 bottom plates and top plates, thereby ensuring your shed will weather elements and time.
8. **Roofing and Natural Light**
Our 12x12 shed plans come in a range of roof styles. Choose from the popular gable roof sheds, gambrel roof shed plans, hip roof shed, or even small barn plans based on your preferences and local building codes. You can also opt for large windows for letting in an ample amount of daylight.
9. **Premium Benefits**
As part of our limited offer, we're providing free email support and premium plans with additional features. Features like a loft area at the back of the shed or added square footage may be appealing, providing the perfect shed plans to meet your wish list.
10. **Legality and Permissions**
Remember, even though the shed is for personal use, you must respect the legal owners of the free shed plans. It's crucial to ensure the use of information aligns with the understanding between the two parties. Thus, we recommend getting a licensed PDF file of your chosen 12x12 shed plan.
11. **Why Our 12x12 Shed Plans?**
Let's reflect on what we've discussed: Our 12x12 shed enhances outdoor storage sheds' concept by accommodating even the chunkiest lawn mowers. It's intended for homeowners across the United States wanting to create extra space or a great place to escape in their backyard. Constructed on a level surface, our sheds come with complete material lists, including cut lines and full cut specifications.
Why wait? The first step of your project, embarking on selecting the right shed plans, is now complete. Transform your backyard shed plans into a place that provides storage space, improves your landscape, and adds value to your home.
Embrace the advantage of having a new shed, completed in a professional manner with our premium shed plans. Step-by-step instructions will guide you in building this unique design, ensuring a quality woodworking project that will serve you well in the long run.
Act now and get your dream DIY 12x12 shed plan that boasts a unique design, suitable for housing anything from garden tools to creating a home office, using quality materials like T1-11 siding sheets and top plates. Not to mention, our shed plan library offers a variety of shed styles that provide easy access, ample storage, and a dose of personal style to your backyard.
Don't miss this opportunity to create the perfect-sized shed that offers so much more than extra space. Order the ultimate 12x12 shed plans today! With our smooth and clearly presented construction guide, even pilot holes won't appear intimidating.
So, let's do this. Let's build something great together!
Monthly DIY
Shed-in-sight
Newsletter
Subscribing will get you discounts on shed plans, monthly updates, new shed design ideas, tips, exclusive discounts on shed building resources and tools. Learn more here.
Recent Articles
-
Quail habitat
Feb 16, 26 07:01 AM
I am building a quail habitat. I need a roof, and I am using treated 4x4 as a base for the shed, with wire cloth running under the 4x4 and attaching it -
12x16 Barn with Porch Plans, barn shed plans, small barn plans
Feb 08, 26 09:53 AM
Easy 12x16 barn shed plans with porch. How to build a small barn using 3d construction models , building guides and materials lists. -
Pictures of Sheds Built By Shedking Customers
Jan 29, 26 06:39 AM
Visit our library of pictures of sheds built from our shed plans. Get great shed design ideas and plans for storage sheds, garden sheds and more.
My You Tube Videos






