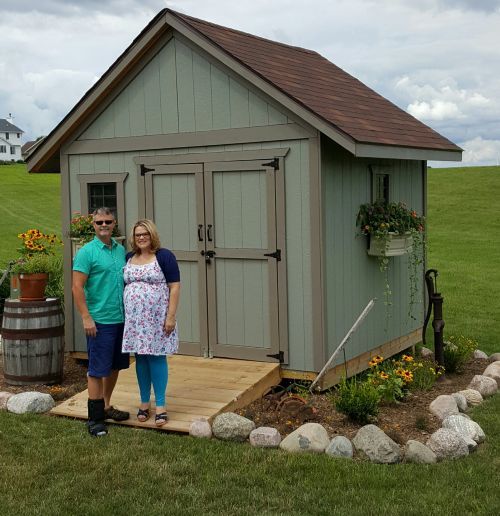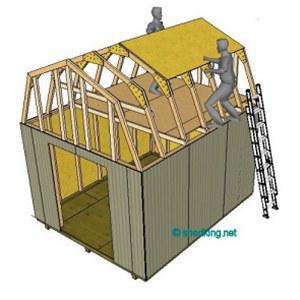10X10 Gable Backyard
Storage Shed Plan
Interactive 3d Model of This Shed Below
If you are on your phone or tablet pinch with your fingers to go inside and walk around, or go up in the loft, or walk all around the outside. If on a computer, use your mouse to do all the same.
Start Building Your
Dream Shed Today!
Purchase for $15.95
Your Immediate Download in pdf format includes:
- 90 Day money back guarantee
- 38 pages of Building Blueprints
- 63 Page
Gable Shed Building Guide - Materials List
- Free Cupola Plans
- Email Support For Any Questions
Here's a nice backyard storage shed you can easily build with these 10x10 gable shed plans. This backyard shed can be used for a she shed, storage, garden, utility, chicken coop, playhouse, and more.
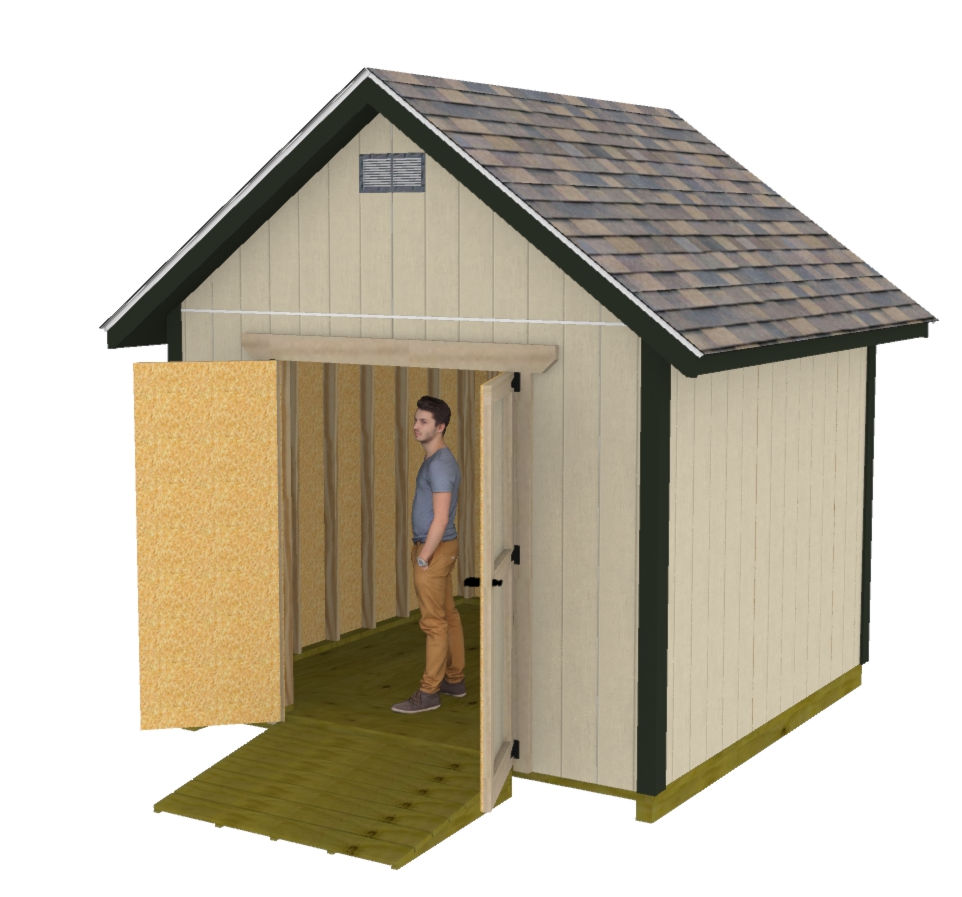 10x10 Gable Shed Plans
10x10 Gable Shed Plans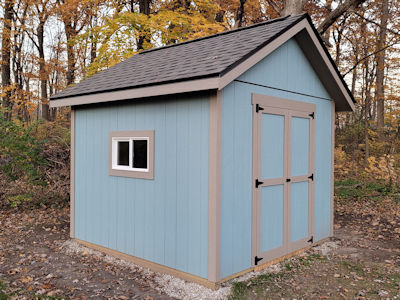 Alan's 10x10 Gable Shed
Alan's 10x10 Gable Shed
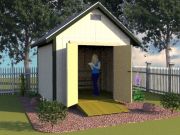 The Perfect She Shed The Perfect She Shed |
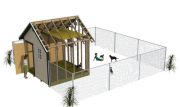 Use as A Dog House Use as A Dog House |
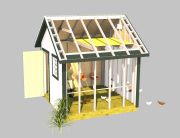 Build a Chicken Coop Build a Chicken Coop |
Features of this 10x10 Gable Shed...
After you build this gable shed it will have all the following features:
- 10' wide x 10' long.
- 12' 2.25" tall from ground to roof peak.
- 9/12 Roof pitch
- All treated lumber 2x4 floor joists 12" on center.
- Optional concrete floor anchors in each corner.
- Interior wall height 7' 4".
- 5/8" or 3/4" plywood flooring.
- 2x4 framed walls with studs 16" and 24" on center.
- 5' home built double shed doors.
- Framed Loft sheated with 3/4" plywood.
- Loft 3.5' tall in middle.
- 2' on center 2x4 roof rafters with a 2x6 ridge board.
- Option of using dimensional/architectural shingles or 3-tab shingles.
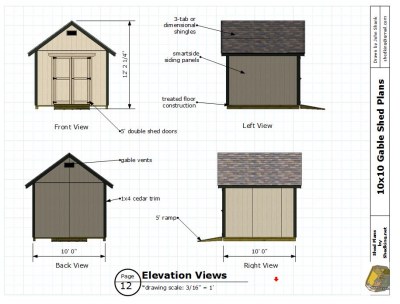 10x10 Gable Shed Elevation Views
10x10 Gable Shed Elevation ViewsDetails of the blueprint package instant download...
- Elevation Views
- Building Section
- Floor Plan
- Skid Layout
- Floor Framing
- Floor Anchors
- Floor Sheeting
- Left Wall Framing
- Right Wall Framing
- Back Wall Framing
- Front Wall Framing
- Rafter/Ridge Board Dimensions
- Ridge Board Support
- Roof Framing
- Overlook Construction
- Siding detail
- Loft Construction
- Roof Sheeting
- Door Construction
- Ramp Construction
- Nail Guide
- Materials List
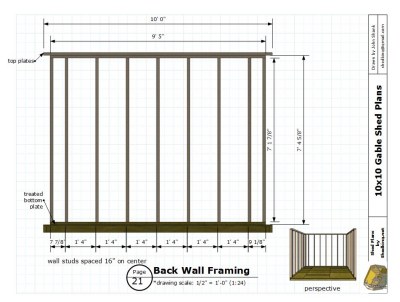 Sample Page From The 10x10 Gable Plans
Sample Page From The 10x10 Gable Plans