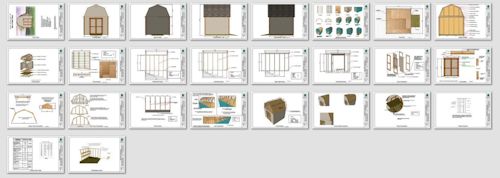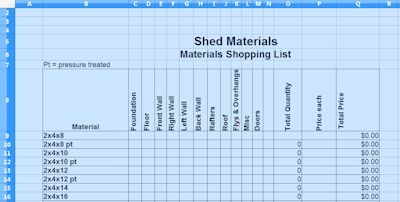Diy 10x10 Barn Shed Plans
We Make Our Shed Plans Easy For You To Use and Understand
Whether You Are A Beginner or Seasoned Professional
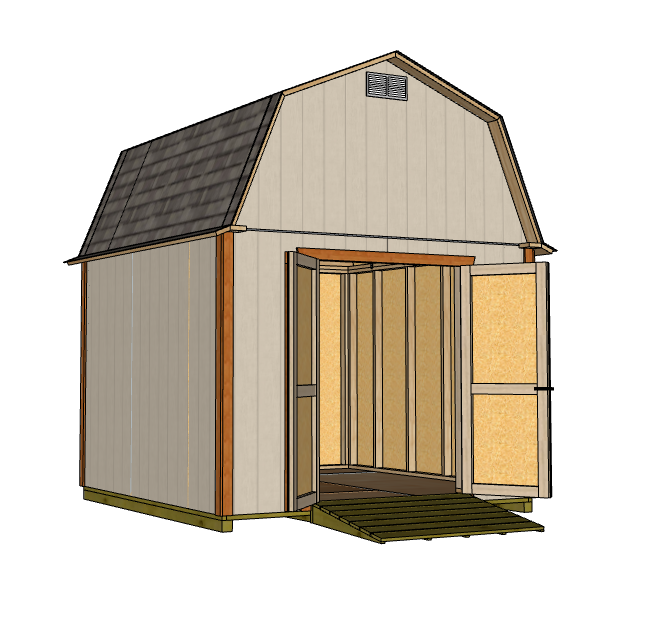 Nice Size 10x10 Barn Shed With A Big Loft!
Nice Size 10x10 Barn Shed With A Big Loft!- These plans are a digital pdf download that you will receive immediately via email upon purchasing.
- Plus Building guide
- Plus Materials list
- Plus Email Support
- Plus Free Cupola Plans
Here's Just A Few Things This 10x10 Barn Shed Can Be Used For:
1. Workshop: The shed can be set up as a personal workshop for woodworking, crafting, or other DIY projects. The loft can be used to store tools and supplies, keeping the main space clear for working.
2. Garden Equipment Storage: It can serve as a storage space for gardening tools and equipment, such as lawnmowers, rakes, shovels, and pots. The loft provides additional room for storing seasonal items or gardening supplies.
3. Home Office: With a bit of insulation and interior finishing, the shed can be transformed into a quiet home office or a creative studio. The loft could store office supplies or be used as a reading nook.
4. Recreational Space: The barn shed can be converted into a small recreational area or hobby room. It could be a playhouse for kids, a game room, or a space for pursuing hobbies like painting or playing music.
5. Guest Accommodation: With some interior renovations, the shed could be turned into a cozy guest room for visitors. The loft space could be a sleeping area, while the ground floor can be arranged with basic comforts like seating, lighting, and a small desk.
Here's What You Get with Your 10x10 Barn shed plan download:
A whopping 67 page download in pdf format that includes:
- 26 pages of detailed blueprints in color on 11x17 size paper (plans are scaled and must be printed on 11x17 paper for scale to be accurate).
- Materials list broken down by each section of shed construction 8.5x11 size.
- 38 page Barn Shed Building Guide, illustrated and in full color, 8.5x11 size.
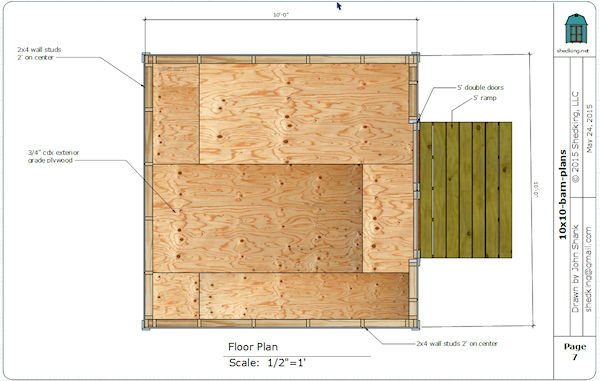 10x10 Barn Shed Floor Plan Detail
10x10 Barn Shed Floor Plan DetailDetails of This 10x10 Barn Shed:
- 10' wide x 10' long x 12' 10" tall.
- Treated 2x4 floor joists spaced 12" on center.
- Treated 4x4 support skids under the floor joists.
- 3/4" plywood flooring.
- 2x4 wall construction with wall studs spaced 24" on center.
- Interior wall height of 7' 1.5".
- Plans show 7/16" thick 'Smartside' 4'x8' engineered pre-primed siding panels, however you may use any 4'x8' siding panels of your choice.
- 5' Double shed door 6' 4.5" tall.
- Double top wall plates.
- 2x4 trusses you pre-build spaced 2' on center.
- Gable end venting that can be used in conjunction with a ridge vent.
- 2x6 loft flooring that can be sheeted with 3/4" flooring.
- Roof sheeting consisting of 1/2" osb panels or 1/2" plywood.
- Decorative front and rear 2x6 roof overhangs and side overhangs.
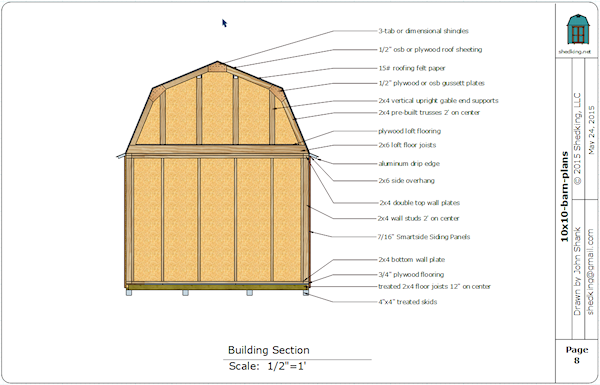 10x10 Barn Shed building Cross Section Detail
10x10 Barn Shed building Cross Section Detail10x10 Barn Shed Plans Blueprint Pages :
- Cover page
- Front Elevation View
- Right Wall Elevation View
- Left Wall Elevation View
- Rear Wall Elevation View
- Floor Plan
- Building Section
- Framing Steps
- Floor Framing Detail
- Front Wall Framing Detail
- Right Wall Framing Detail
- Left Wall Framing Detail
- Door Construction
- Door Details
- Interior Truss Construction
- End Truss Construction
- Roof Framing Detail
- Loft Framing Detail (you can build your loft as you wish)
- Roof Sheeting Detail
- Front, Rear, and Side Overhang Construction Detail
- Ramp Construction Guide
- Window Framing Guide
- Common Nails Table
- Shelf Building Guide
Materials List:
This materials list is broken down by section and also shows quantity totals for each specific building material.
This materials list is available for download in pdf format by clicking here. You can use this list to take to your favorite lumber store to get a building materials total cost before you begin your construction.
Barn Shed Building Guide
Included with your 10x10 barn shed plans is this 38 page Barn Shed Building Guide with all the following:
Table of Contents
Disclaimer................................................................................................................3
Shed Floor Construction...................................................................................................4
Framing a Wooden Shed Floor.........................................................................................5
Building Your Shed Walls...............................................................................................10
Building The Wall with Double Shed Doors..................................................................12
Building Single Shed Doors Made Easy.........................................................................19
Back Wall Framing.........................................................................................................24
Gambrel Shed Roof Construction...................................................................................24
Making Trusses...............................................................................................................24
Adding a Shed Loft.........................................................................................................27
Install the roof sheeting panels.......................................................................................28
Simple Shelf Building.....................................................................................................33
The Finishing Touches....................................................................................................36
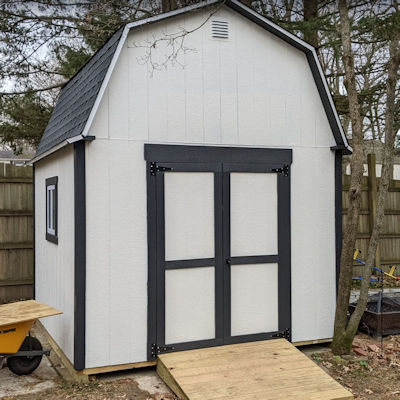 Todd's 10x10 Barn Shed Project
Todd's 10x10 Barn Shed ProjectSee more pictures of the shed Todd built using these 10x10 barn shed plans.
