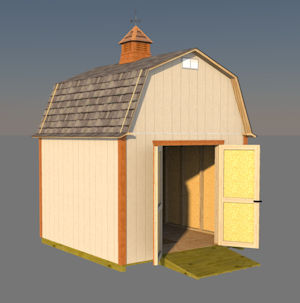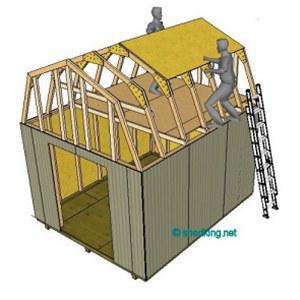Save 30% off Any Shed Plan Purchase!
Signup For My 'Shed n Sight' Newsletter
and Get Your 30% off Promo Code To Use At Checkout.
- Home
- Todd's Barn Shed
Todd's 10x10 Barn Shed
Here's Todd's 10x10 barn shed. Todd sent in these pictures of his really nice shed that he built.
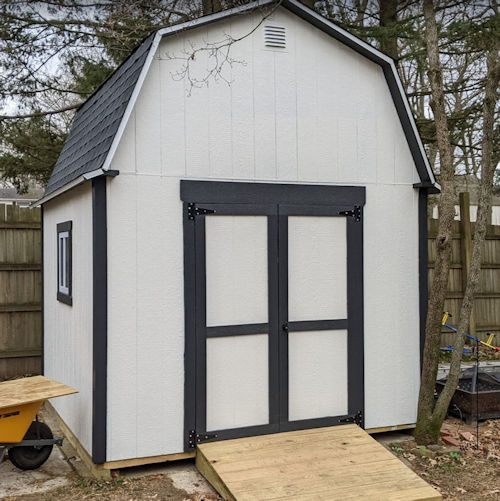 Todd's Finished 10x10 Barn Shed
Todd's Finished 10x10 Barn Shed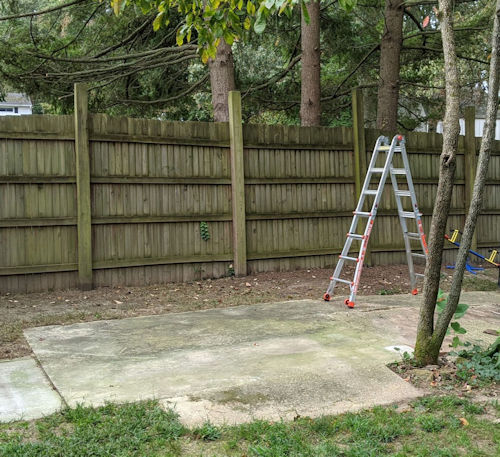 Existing Slab Used for The Shed
Existing Slab Used for The Shed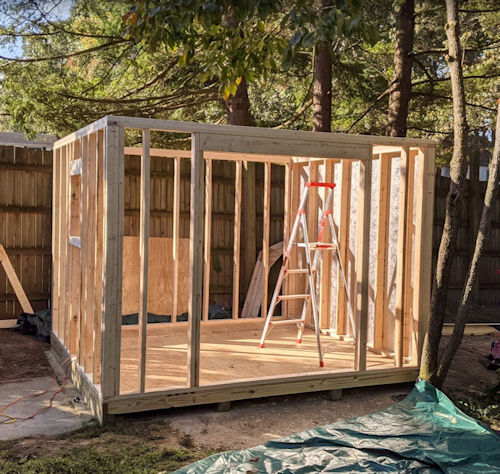 Four Walls Framed Up
Four Walls Framed Up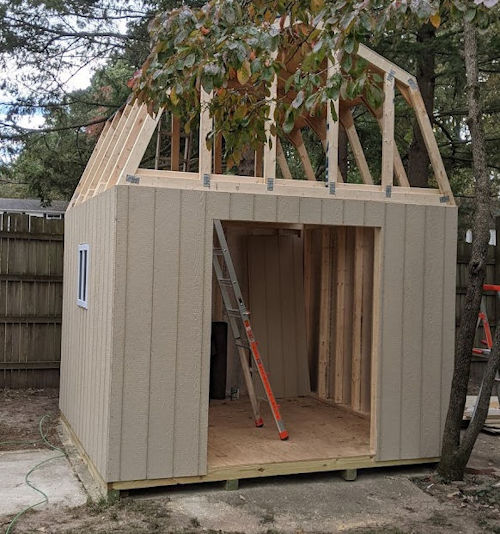 Siding On and Roof Framed In
Siding On and Roof Framed In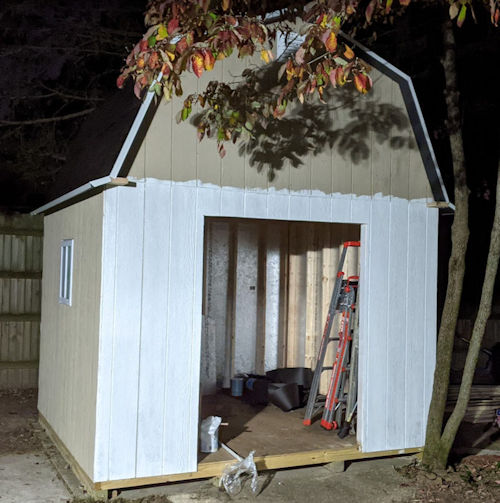 Ready for Paint
Ready for Paint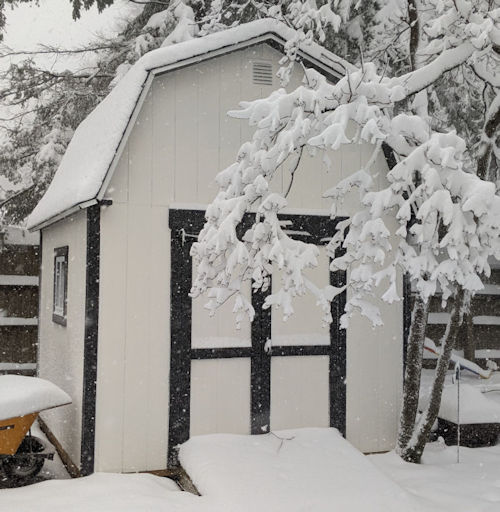 Nice Winter Picture of Todd's Barn Shed
Nice Winter Picture of Todd's Barn ShedHere's what Todd had to say about using my 10x10 barn shed plans:
John,
I wanted to reach out and say thanks for the shed plans and the detail that went into them. This was certainly the biggest DIY project I've done and I'm very proud of how it turned out. The build took quite a while to complete due to weather and lack of daylight in the fall/winter months (Maryland), but it was a fulfilling and enjoyable learning experience. I started this build in mid October and had the framing, roof sheathing and tar paper completed within 5 full days (working alone, with some help lifting from my wife), Then I dragged it out to completion in early November. Getting this project done has certainly given me the confidence and skills to get into some other remodeling and carpentry that will be useful for years to come. I've attached a couple of photos of the build and finished product.
A couple of quick points about this shed and things I learned/wish I had done differently:
-Used LP smartsiding with PVC trim
-I built this on an existing solid and level concrete square pad that was left from a previous owner's shed. I lagged down the pressure treated 4x4's to the concrete with some galvanized L-brackets.
-Had all the lumber delivered from Lowe's - which was great because it was on-time and delivered right to my driveway. However, I wonder if I would have received better/straighter lumber if I used a local lumber yard instead. Either way, overall the experience with Lowe's home delivery was positive.
-Architectural shingles - wish I had gone with 3-tab shingles instead, because the roof angles were more difficult to work with when it came to the thickness of architectural shingles
-Wish I had planned ahead better when cutting my smartsiding panels. I ended up having to go get another 2 sheets and had lots of big leftover chunks because I didn't want to have any butt joints without the overlapping tab. In a few spots, I ended up using an electric planar to re-create the overlapping feature for the siding panels.
-Glad I had a chop saw available, but certainly could have gotten away with just a skilsaw.
-Wish I had rented or bought some nail guns to speed up the build, and make the roofing part much less precarious.
-Ended up with a lot of leftover nails, some of which I was able to return and get a few bucks back.
-The roof ridge is much taller than I expected, and wasn't much fun considering my wife and I are both terrified of heights.
Thanks again!
Todd
Monthly DIY
Shed-in-sight
Newsletter
Subscribing will get you discounts on shed plans, monthly updates, new shed design ideas, tips, exclusive discounts on shed building resources and tools. Learn more here.
Recent Articles
-
Quail habitat
Feb 16, 26 07:01 AM
I am building a quail habitat. I need a roof, and I am using treated 4x4 as a base for the shed, with wire cloth running under the 4x4 and attaching it -
12x16 Barn with Porch Plans, barn shed plans, small barn plans
Feb 08, 26 09:53 AM
Easy 12x16 barn shed plans with porch. How to build a small barn using 3d construction models , building guides and materials lists. -
Pictures of Sheds Built By Shedking Customers
Jan 29, 26 06:39 AM
Visit our library of pictures of sheds built from our shed plans. Get great shed design ideas and plans for storage sheds, garden sheds and more.
My You Tube Videos
