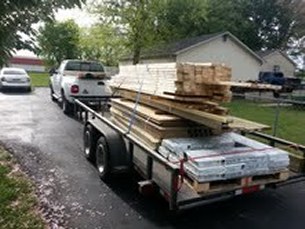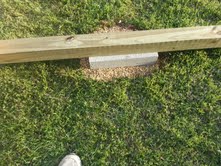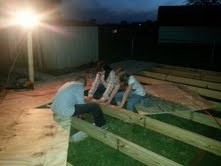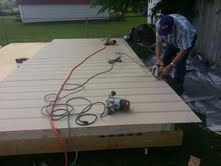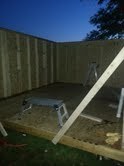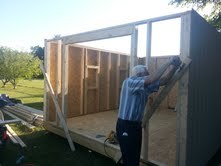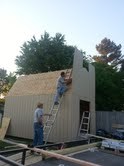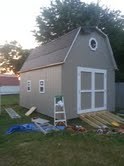Save 30% off Any Shed Plan Purchase!
Signup For My 'Shed n Sight' Newsletter
and Get Your 30% off Promo Code To Use At Checkout.
12x16 Barn Shed
Built by Randy
Randy submitted these photos of the 12x16 barn shed he built using plans he purchased from shedking.
|
Ah, construction can begin now that all materials are being delivered. |
Setting the floor supports - 4x4 treated skids on concrete supports. |
Helpers Working On Randy's 12x16 Barn Shed
Getting your family involved in the shed building process is a whole lot of fun for everybody!
Randy building one of the walls.
Using temporary bracing while all walls are built and stood up is a great idea. Good job Randy! Once you have all 4 walls up, its also a good idea to add 2x4's up to the inside framing of the walls close to the top. These 2x4's should be cut to be the exact width of the shed you are building. In Randy's case, you would make them 12'. This way the tops of the walls that the trusses sit on will be exactly 12' wide. You trusses will sit perfectly on the top plates if you do this one little simple trick!
Setting The Walls on Randy's 12x16 Barn Shed
Here's Randy again pretending to be doing all the work himself!
It's much easier to frame and build your loft before adding the roof sheeting. In fact, it's just about impossible to build a loft by setting the loft joists if you try to do it after the roof is framed.
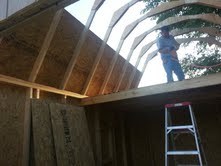 Randy Built The Loft First Before Sheeting The Roof
Randy Built The Loft First Before Sheeting The RoofFinally another helper getting in on the fun! I have built plenty of shed by myself and I can tell you, the more helpers you can get to help you build your shed, the better off you will be. It took me half a year to build my wife's 12x16 garden shed. I wish I would have had the help Randy had building his.
With the gambrel style shed, it's always best to sheet your roof first, the add the gable end siding. That way you can use a sawzall or recipricating saw to trim off the excess.
No time for goofing off now, they are almost done!
Nice job Randy! Also a nice touch adding the octagon window up front on the gable end of the barn shed. This will be a nice shed for storing just about anything you've got! This 12x16 barn shed is perfect to make yourself a workshed. The loft area can be used to store lumber, while the lower ground level floor can be used for woodworking tools.
I want to thank Randy for submitting pictures of his 12x16 barn shed. A job done very well from what I can see. If you are interested in building a barn shed like Randy's, you can find the plans here.
Monthly DIY
Shed-in-sight
Newsletter
Subscribing will get you discounts on shed plans, monthly updates, new shed design ideas, tips, exclusive discounts on shed building resources and tools. Learn more here.
Recent Articles
-
Quail habitat
Feb 16, 26 07:01 AM
I am building a quail habitat. I need a roof, and I am using treated 4x4 as a base for the shed, with wire cloth running under the 4x4 and attaching it -
12x16 Barn with Porch Plans, barn shed plans, small barn plans
Feb 08, 26 09:53 AM
Easy 12x16 barn shed plans with porch. How to build a small barn using 3d construction models , building guides and materials lists. -
Pictures of Sheds Built By Shedking Customers
Jan 29, 26 06:39 AM
Visit our library of pictures of sheds built from our shed plans. Get great shed design ideas and plans for storage sheds, garden sheds and more.
My You Tube Videos
