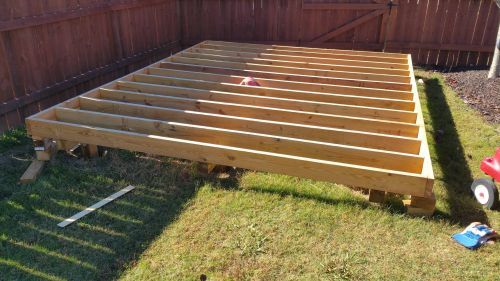Save 30% off Any Shed Plan Purchase!
Signup For My 'Shed n Sight' Newsletter
and Get Your 30% off Promo Code To Use At Checkout.
- Home
- Shed Construction
- Shed Framing
Framing A Shed
Some important guidelines to follow for framing your shed
Framing a shed is relatively easy, but if some basic simple steps aren't done, some or all of the following could happen:
- Impossible to pass building code inspection.
- Make the initial building process difficult or impossible.
- Unsafe structure to use.
- Doors become jammed or impossible to open.
- Roofs deteriorate faster and leak.
- Take away from your property value.
- A waste of your hard earned money because your shed wasn't built correctly.
Framing wooden shed floors
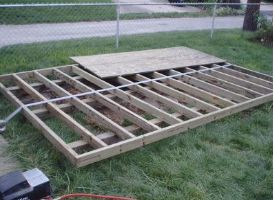 Shed Floor Framing
Shed Floor Framing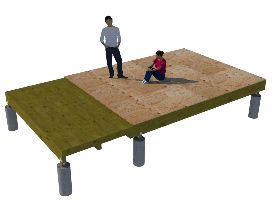 Framing and Sheeting a Shed Floor
Framing and Sheeting a Shed FloorShed floors can be framed in a number of different ways. Here are some key factors that you need to consider.
- Your shed floor needs to be framed out of the right size lumber.
- Your shed floor needs to be square.
- Your shed floor needs to be Level.
- Your shed floor needs to be supported, and should be anchored.
Online guide to building shed floors
How to anchor a wooden shed floor
How to frame shed walls
Before building your shed walls, one factor to consider first is the type of siding you want to use. If you are going to use siding panels like T1-11, LP smartside siding panels, or vertical board and batten types of siding, your walls should be framed so that they allow for your siding to extend down below the floor sheeting for weather protection. Usually a 1" extension is sufficient.
Typically shed walls are framed with 2x4's and can be normally spaced using 16" on center or 24" on center.
How to frame a shed roof
There are 4 basic styles of shed roofs.
- Gambrel or barn style
- Gable
- Saltbox
- Lean to with single slope shed roof
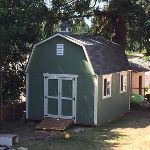 Barn Style Roof
Barn Style Roof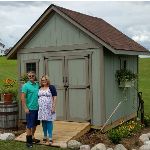 Gable Style Roof
Gable Style Roof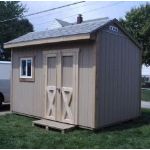 Saltbox Style Roof
Saltbox Style Roof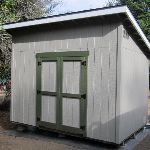 Lean To Style Roof
Lean To Style RoofShed roof framing can be accomplished by using pre-built trusses or by building with a ridge board and rafters.
Shed roofs that can be built with trusses are the following:
- Gambrel or barn
- Gable
- Saltbox
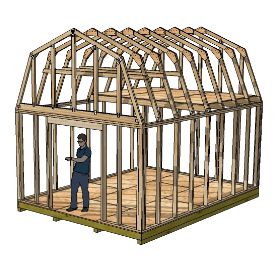 Barn or Gambrel Trusses
Barn or Gambrel Trusses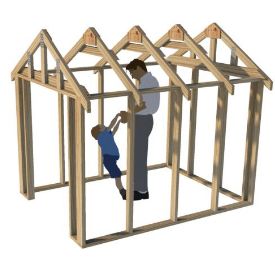 Gable Style Trusses
Gable Style TrussesShed roofs that can be built using a ridge board and rafters:
- Gable
- Saltbox
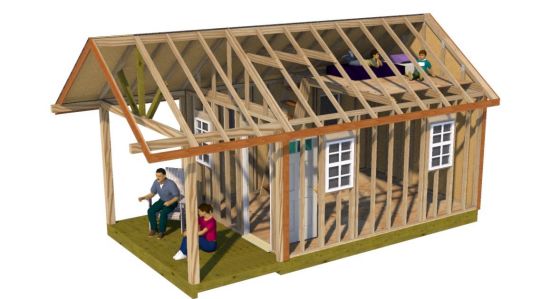 Gable Style Roof With Ridge Board
Gable Style Roof With Ridge BoardThe lean to shed uses roof rafters that run from the front (or back) wall to the back (or front) wall.
Shed roofs that have ridge boards are framed typically with rafters. Shed roofs that do not have a ridge board usually are framed up with pre-built trusses.
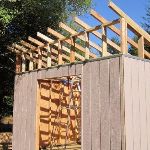
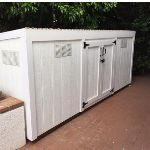
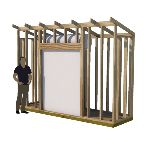
Free shed building guides
Monthly DIY
Shed-in-sight
Newsletter
Subscribing will get you discounts on shed plans, monthly updates, new shed design ideas, tips, exclusive discounts on shed building resources and tools. Learn more here.
Recent Articles
-
12x16 Barn with Porch Plans, barn shed plans, small barn plans
Feb 08, 26 09:53 AM
Easy 12x16 barn shed plans with porch. How to build a small barn using 3d construction models , building guides and materials lists. -
Pictures of Sheds Built By Shedking Customers
Jan 29, 26 06:39 AM
Visit our library of pictures of sheds built from our shed plans. Get great shed design ideas and plans for storage sheds, garden sheds and more. -
Barn Shed Plans with Big Lofts
Jan 23, 26 06:38 AM
My barn shed plans come with full email support, detailed building guides, materials lists, and they are cheap too!
My You Tube Videos
