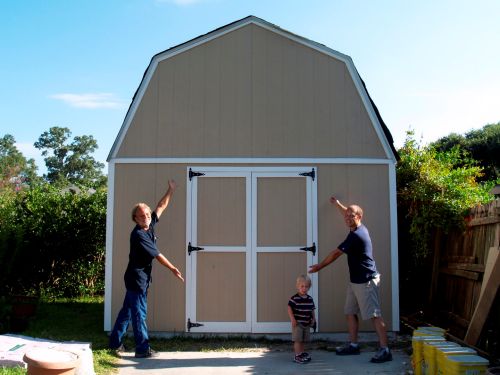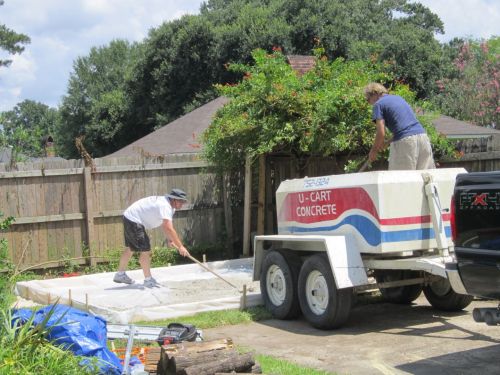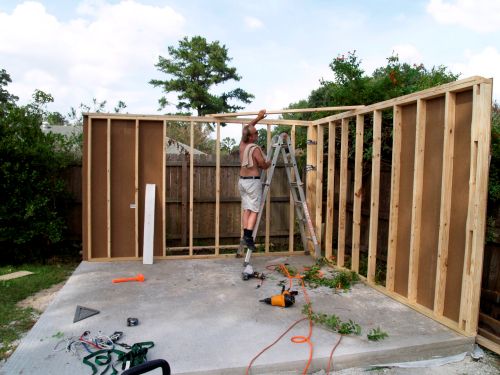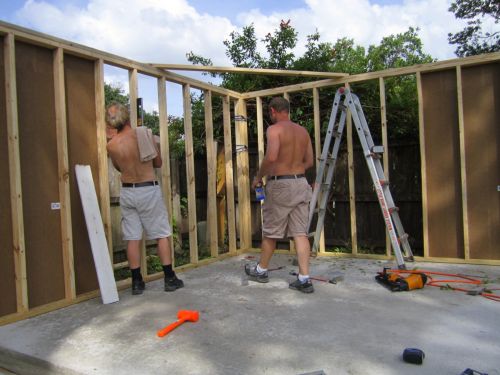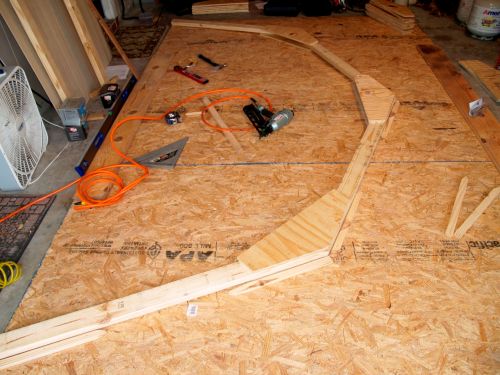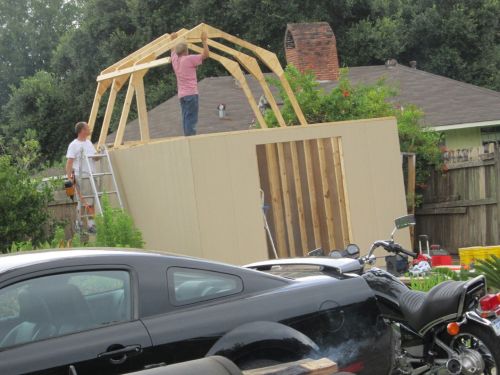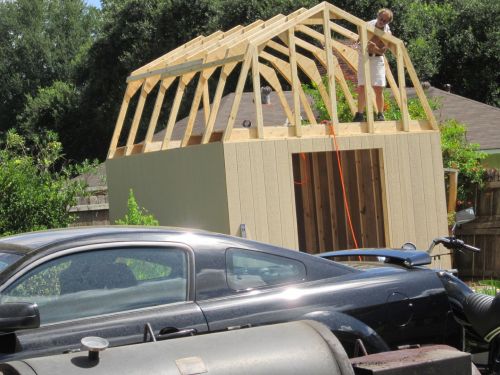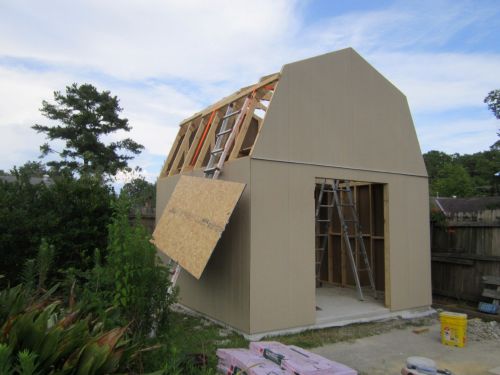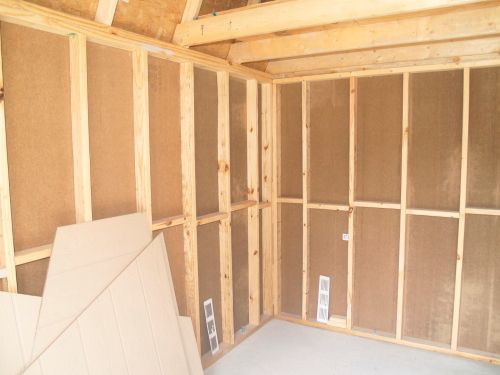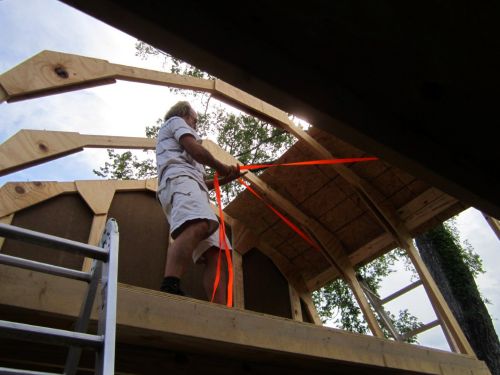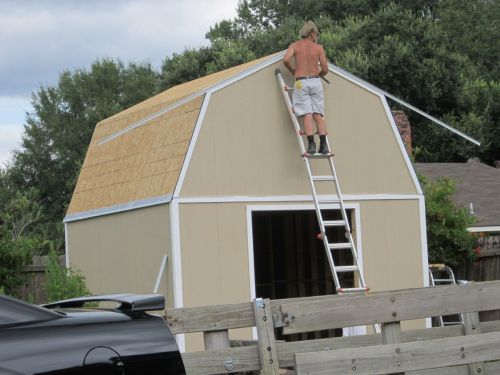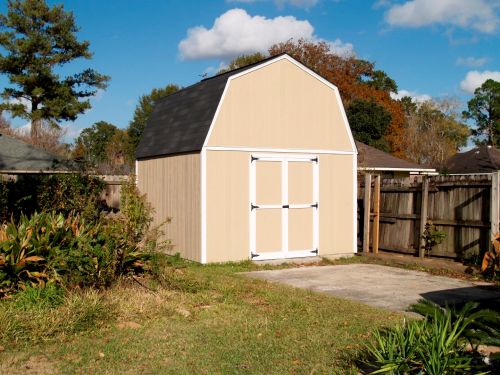Save 30% off Any Shed Plan Purchase!
Signup For My 'Shed n Sight' Newsletter
and Get Your 30% off Promo Code To Use At Checkout.
Craig's Awesome 12x16 Barn Shed
Craig and his son built this nice looking 12x16 barn shed using my 12x16 barn shed plans.
This will be a memory they can share for a long time to come!
Pouring the concrete. 12' x12' x 6" took almost 3 cubic yards @ about $100 per yard.
While waiting for the concrete to cure and the rain to stop, we used the carport to build the trusses (using the roof sheathing to make a temporary jig) and the walls. If I remember correctly, I made the braces larger because it would utilize the entire sheet of plywood with very little leftovers.
I started running into trouble working on the top 1/2 when my mother suggested that I put the floors in the loft. DOH!! Why didn't I think of that? There's an advantage of splitting the loft to 4' front / 4' rear. You now have a work platform with a gap you can step over. Alright!! Back in business. Now about those heavy 5/8" roofing sheets.
Using two of the tie downs from the motorcycle, I threw them over the 2x4's then took the plywood and set it into the hooks, climb into the loft and pulled them up. After they are halfway past the 2x4 they fall flat. keep pulling until the panel is past the two screws I set in the trusses to stop the panel from sliding back down. Now I can slide it into position. YEA!!
Eave drip edge, done. I never measure if I don't have to. In this case, I mounted the drip edge, cut a slot on the front of the trim at the mitre joint and bend it down while tucking the cut of the lower half up under the top half.
This particular shed, the 12x16 Barn Shed, is one of my most popular plans. It's easy to build, provides lots of storage, and can be used for just about any purpose. Adding additional shed doors, and windows is very easy.
Monthly DIY
Shed-in-sight
Newsletter
Subscribing will get you discounts on shed plans, monthly updates, new shed design ideas, tips, exclusive discounts on shed building resources and tools. Learn more here.
Recent Articles
-
12x16 Barn with Porch Plans, barn shed plans, small barn plans
Feb 08, 26 09:53 AM
Easy 12x16 barn shed plans with porch. How to build a small barn using 3d construction models , building guides and materials lists. -
Pictures of Sheds Built By Shedking Customers
Jan 29, 26 06:39 AM
Visit our library of pictures of sheds built from our shed plans. Get great shed design ideas and plans for storage sheds, garden sheds and more. -
Barn Shed Plans with Big Lofts
Jan 23, 26 06:38 AM
My barn shed plans come with full email support, detailed building guides, materials lists, and they are cheap too!
My You Tube Videos
