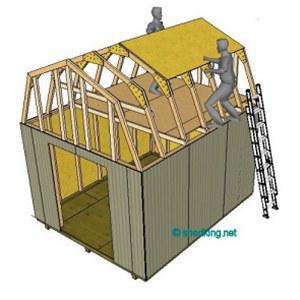Save 30% off Any Shed Plan Purchase!
Signup For My 'Shed n Sight' Newsletter
and Get Your 30% off Promo Code To Use At Checkout.
- Home
- Shed Plans
- 8x16 Gable Shed Plan
8x16 Gable Shed Plan
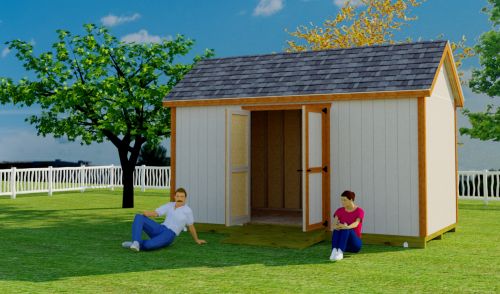 8x16 Gable Shed Plan
8x16 Gable Shed PlanThese 8x16 Gable Shed Plans Include the Following:
All of the following is available as an instant download in pdf format right after you pay for the shed plans.
26 Pages of Building Blueprints Drawn to Scale
See contents listed below.
61 Page Construction Guide
Comprehensive and detailed with lots of pictures and illustrations to make your shed building project an enjoyable and easy one. Download the guide now.
Materials List
Totals for each project phase and grand totals for each lumber size shown.
Download the materials list now.
Email Support
I always get back to you promptly about any questions you may have about the shed plans or building questions you may have.
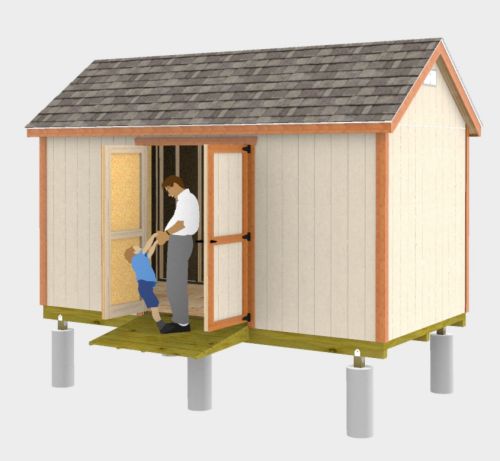 Front View Right Front View Right |
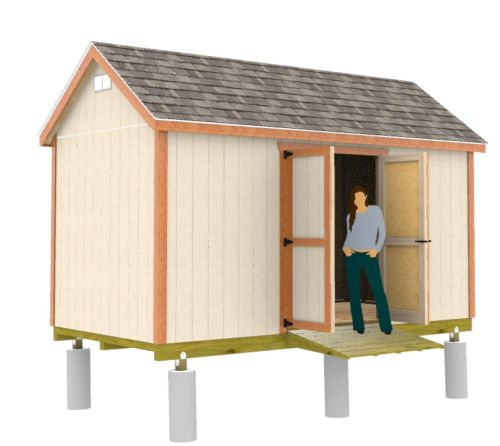 Front View Left Front View Left |
 Rear View Left Rear View Left |
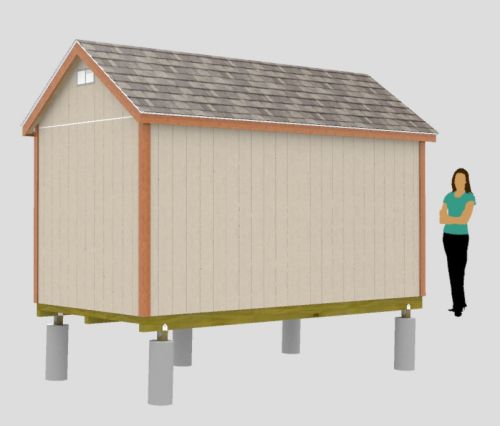 Rear View Right Rear View Right |
List of Blueprint Pages

Features of This Shed
Foundation: wood framed on 4x4 skids
Floor: wood framed floor using treated 2x6 lumber spaced 16" on center. 3/4" plywood floor sheeting.
Walls Framing: 2x4 framing at 16" on center with a double top plate.
Wall Height: The shed wall height is 7'-6.5" .
Door: 5' wide double shed doors 6' 5.5" tall.
Siding: Smartside siding panels shown in plans. Or T-111 exterior siding can also be used. Other sidings such as vinyl may be used.
Roof: The roof is framed using a ridge board with 2x4 rafters spaced 2' on center. Sheeting for the roof can be 1/2" OSB or plywood.
Roof Pitch: 8/12, For every 8 inches of rise there is 12 inches of run horizontally.
Roof Overhang: 5" on the sides and 5" on the front and back.
Roofing: 3-tab or dimensional asphalt shingles
Trim: 1x4 and 1x6 wood, cedar, or composite pvc trim materials can be used to finish the corners, roof eves and fascia, and door.
How To Purchase These Plans:
If you are ready to build this neat 8x16 gable shed that's easy and fun to build, especially if you get your family involved, use the 'Add to Cart' button located below.
Emailed Plans in .pdf format for $15.95
Monthly DIY
Shed-in-sight
Newsletter
Subscribing will get you discounts on shed plans, monthly updates, new shed design ideas, tips, exclusive discounts on shed building resources and tools. Learn more here.
Recent Articles
-
12x16 Barn with Porch Plans, barn shed plans, small barn plans
Feb 08, 26 09:53 AM
Easy 12x16 barn shed plans with porch. How to build a small barn using 3d construction models , building guides and materials lists. -
Pictures of Sheds Built By Shedking Customers
Jan 29, 26 06:39 AM
Visit our library of pictures of sheds built from our shed plans. Get great shed design ideas and plans for storage sheds, garden sheds and more. -
Barn Shed Plans with Big Lofts
Jan 23, 26 06:38 AM
My barn shed plans come with full email support, detailed building guides, materials lists, and they are cheap too!
My You Tube Videos


