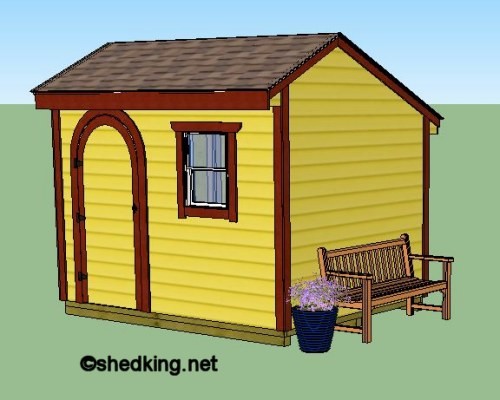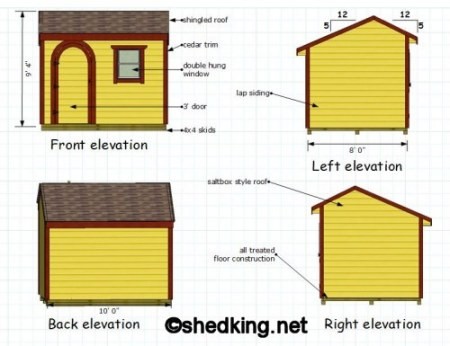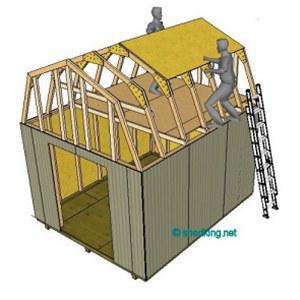10'x8' Saltbox Shed Plan
 10'x8' Saltbox Shed Plan
10'x8' Saltbox Shed Plan- Your digital pdf download is immediately available via email link
- Construction guide included
- Materials list included
- Email support included
Easy to use and understand shed plans!
Unleash your creativity with our versatile 10' x 8' Saltbox Shed plans!
Perfectly designed to fit various uses, this charming structure can transform into a playhouse, she shed, chicken coop, hobby haven, or a dedicated potting space. Our plans boast traditional framing construction, ensuring a robust and durable build. The distinctive saltbox roof offers an elegant yet practical design, accommodating either shingle or metal roofing for customization to your taste.
With a 3' wide arched door that adds an inviting touch and a 22x28 window for ample natural light, your shed will be both functional and aesthetically pleasing. Whether you're looking to create a whimsical retreat or a practical storage solution, our saltbox shed plans provide the perfect blueprint for your project. Step into a world of possibilities and construct a space that meets your unique needs and style.
Check out the details of this 10'x8' Saltbox Shed:
 Build This Cute 10'x8' Saltbox Shed
Build This Cute 10'x8' Saltbox ShedLength: 10'
Width: 8'
Height: 9' 8" with skids
siding: 8" lap siding over 1/2" osb
Door: 3' arched
Windows: 1- 22"x28"
Construction: All 2x4's
Floor: All treated 2x4's 12" on center
Foundation: 4x4 skids
Walls: 2x4's 2' on center
Roof: Saltbox Style with truss construction 2' on center
with pre-built trusses


