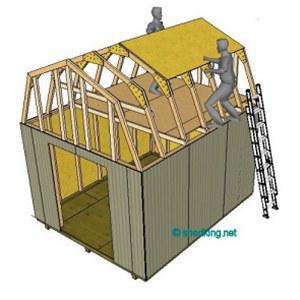Save 30% off Any Shed Plan Purchase!
Signup For My 'Shed n Sight' Newsletter
and Get Your 30% off Promo Code To Use At Checkout.
- Home
- How to build a shed
- Types of Roofs For Sheds
Types of Roofs For Sheds: Designs, Materials, and Styles
When deciding on the right roofing material for a shed, there are various types of roofs for sheds you can choose from, each of them suiting to the specific needs of the building. This report will provide a comprehensive analysis of the various types of roofs for sheds.
Flat Roof or More Commonly Known as a 'Shed Roof'
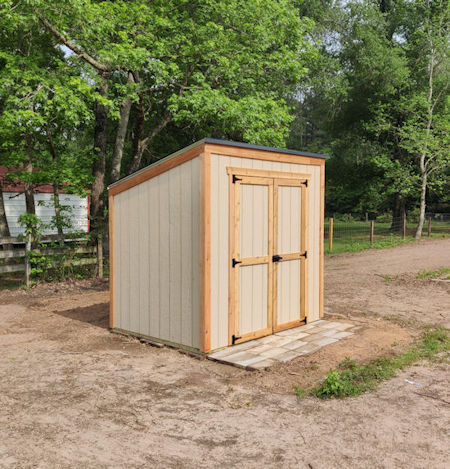 Flat Shed Roof For Lean To Style Sheds
Flat Shed Roof For Lean To Style ShedsA flat or shed style roof for a shed is typically a single, sloping roof surface, often not attached to another roof surface. This type of roof is often seen on actual sheds, porches, and home additions. Despite its name, a flat roof isn't usually completely flat as it needs a slight pitch or slope to allow water runoff.
For a shed, this kind of roof is straightforward and simple to construct. It requires the least amount of materials, making it a cost-effective choice. However, one disadvantage is that because of the minimal slope, it does not handle heavy snow loads well and may require more maintenance than roofs with a steeper slope. Despite these potential drawbacks, a flat or shed style roof can be an efficient, practical choice for a simple storage shed.
Gable Shed Roof
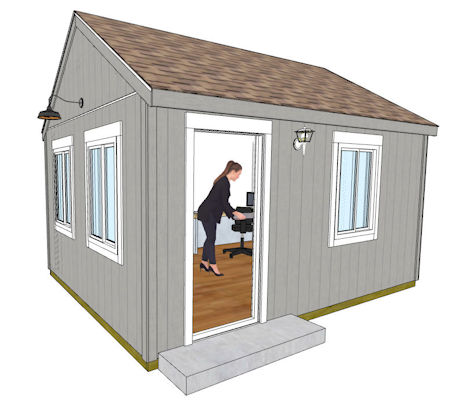 Gable Style Shed Roof
Gable Style Shed RoofA gable style shed roof is a type of roof design that is characterized by two slopes that meet at a central ridge, forming a shape similar to a triangle. This design allows for good water runoff and provides more overhead space inside the shed, making it ideal for storage.
This is one of the most common and straightforward roof styles to construct, often making it a popular choice for sheds. A gable roof can be built with a ridge board and rafters, or it can be built using trusses.
Hip Style Shed Roof
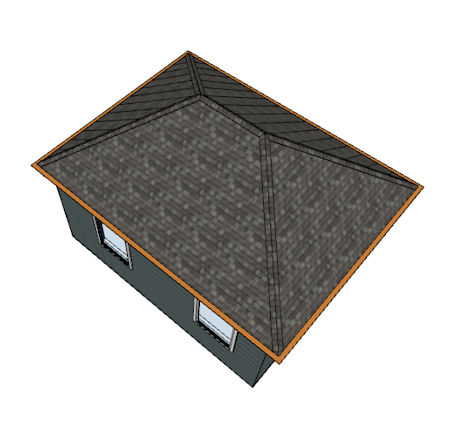 This Is a Hip Style Shed Roof
This Is a Hip Style Shed RoofThe hip roof, also known as a hip-style roof, is another shed roof design that can be seen across North America. It features four sloping sides that meet at the top to form a ridge board. This type of roof can be a good idea for larger sheds that need extra storage space, as its design lends itself to providing ample headroom while also being able to withstand strong winds and high winds.
This style roof is more difficult to build for your shed due to the more complex roof framing involved.
A Barn Style Roof - My All Time Favorite
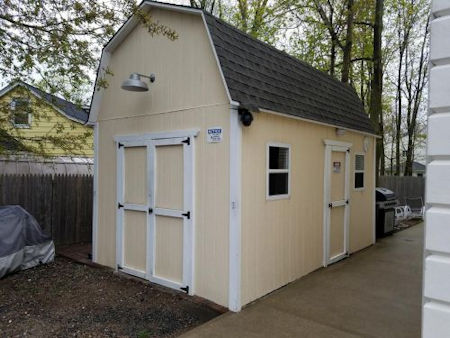 Barn Style Shed Roof
Barn Style Shed RoofThe gambrel roof or barn roof is a traditional type of roof mostly used on storage sheds to add extra space in the shed's roof. This style of roof has two slopes on each side of the roof. The lower slope is steep, and the upper slope is less steep.
I mentioned above in the title that this was my favorite style of roof! This is because for the amount of space taken, this style roof gives you the best option for more storage with it's huge loft area. It's also a popular choice for bedrooms in the loft for shed houses!
A Mansard Roof - My Least Favorite When It Comes To Types of Shed Roofs!
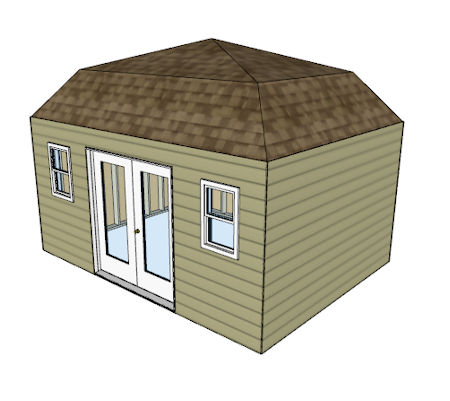 Mansard Style Shed Roof
Mansard Style Shed RoofA mansard style roof for a shed would feature two distinctly different slopes on all four sides, forming a unique, elegant appearance that offers extra space compared to traditional shed roofs. The upper slope is typically shallow and almost invisible from the ground, while the lower slope is much steeper and more noticeable.
This design allows for extra storage or living space in the upper area of the shed, often referred to as the "attic" area. This space could potentially be converted into a loft, depending on the size of the shed.
The style incorporates elements of French Renaissance architecture and is considered both functional and aesthetically pleasing. Due to its complex design, constructing a mansard roof may be more challenging and time-consuming than more common roof types, and it could be more expensive due to the additional materials and labor required.
The Saltbox Shed Roof - Another Favorite of Mine!
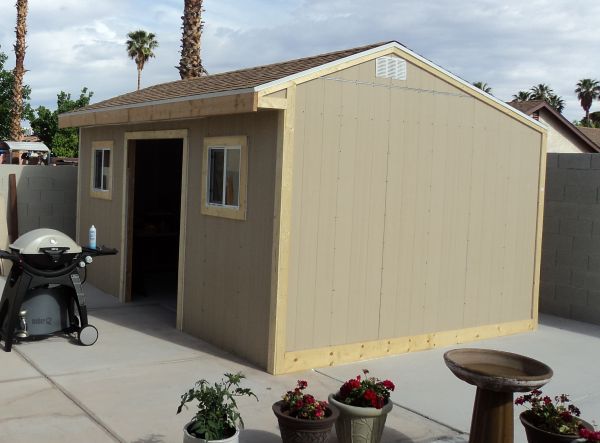 Here's A Saltbox Style Shed Roof
Here's A Saltbox Style Shed RoofThe saltbox roof is a unique and traditional style of roof with a steep slope on one side of the roof and a shorter, less steep slope on the other.
If you are looking to have storage in your shed attic, this would definitely not be a good choice. This style has a lot of character and makes for a beautiful garden shed.
Dutch Gable Roof - I wouldn't Even Consider This One!
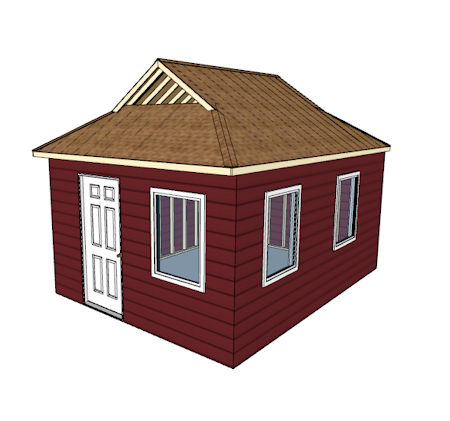 This Type Of Shed Roof Is a Dutch Gable
This Type Of Shed Roof Is a Dutch GableThe Dutch gable roof, also known as a hip roof, combines the style of a gable roof and a hip roof offering space, strength, and style.
I really don't see the advantage of building this type of shed roof for a shed. Unless of course your house has that type of roof and you want to keep the same roof style for your shed.
A Skillion Roof - What The Heck Is That?
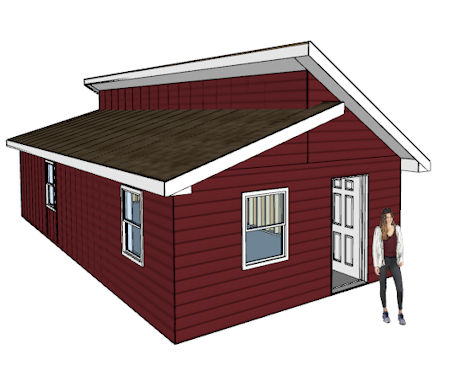 Skillion Style Shed Roof
Skillion Style Shed RoofA Skillion roof, also known as a shed style roof, is two angled shed roofs apart from each other. This roof advantage includes simple construction and fewer material costs.
It is however not one you would want to use on your shed due to lack of available storage space in your attic.
Butterfly Shed Roof
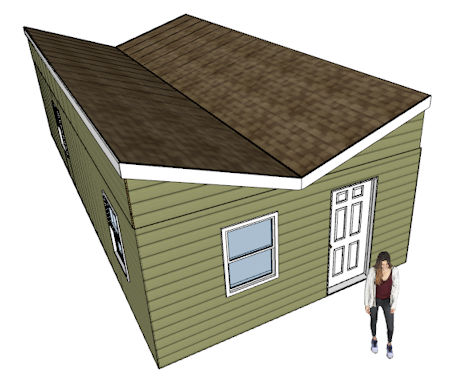 This Would Be A Butterfly Style Shed Roof!
This Would Be A Butterfly Style Shed Roof!A Butterfly roof is a type of roof characterized by its inverted gable roof, forming a 'V' shape. This roof type is ideal for fitting solar panels.
I would not recommend this for your shed roof unless there again, you need to match your house roof.
One great disadvantage - making sure your water tight down in the bottom of the 'V' part of the roof structure.
A Clerestory Roof - Pretty Neat For A Shed!
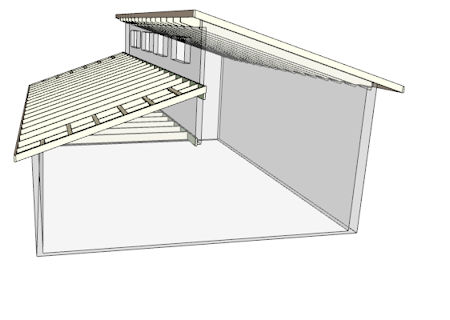 Clerestory Shed Roof - Image Courtesy Medeek Engineering, Inc.
Clerestory Shed Roof - Image Courtesy Medeek Engineering, Inc.Clerestory roof has windows on one side of the roof which provide an influx of natural light into the shed.
I love this style just for the way it looks and it really does allow more light into your shed, unless of course you've also built storage loft in the attic!
Now, What About Shed Roofing Materials?
Asphalt Shingles - Check Your Roof Slope!
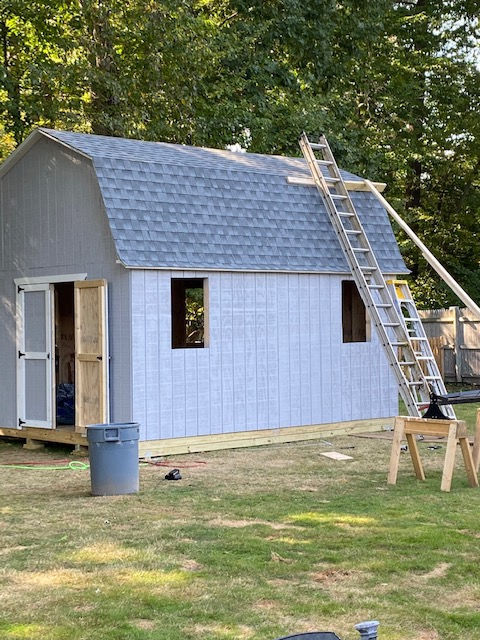 These Blue Architectural Shingles Look Great On This Blue Shed!
These Blue Architectural Shingles Look Great On This Blue Shed!Shed roofing materials greatly differ. Asphalt shingles, a popular option, offer a good balance of cost, durability, and style. They can endure harsh weather conditions, including strong winds and heavy rainfall.
They come in different types – three-tab shingles and architectural shingles. You have to make sure the roof pitch is not any lower than a 2/12 roof pitch, or no less than 15 degrees. If it is less than 2/12 in pitch, it will definitely leak water with heavy rains or melting snow.
Metal Roofing Is A Great Option!
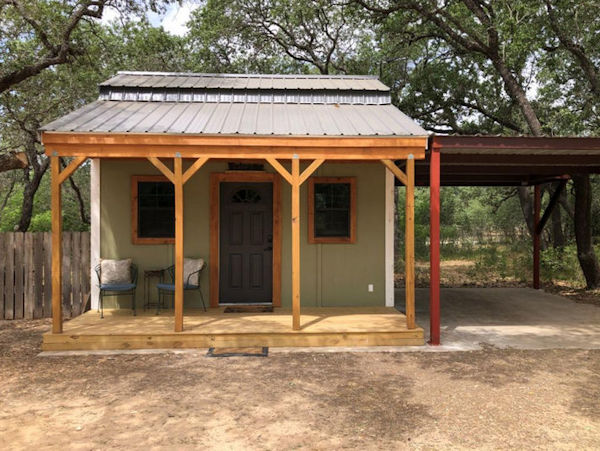 Metal Roofs Are A Great Option For Your Shed!
Metal Roofs Are A Great Option For Your Shed!Installing metal roofing on your shed is a popular option for types of shed roofs. Metal roofs out of sheet metal or steel sheet can be the best material for larger sheds. They're durable, low maintenance, and good under heavy snowfall or high winds.
And, you don't have to worry about your roof slope! If it's a really steep roof pitch, or very low roof pitch, metal is a great choice!
Rubber Roofing
Another right roofing material can be rubber roofing or EPDM rubber that is durable, able to withstand UV light, and requires less maintenance. If the slope of the roof you're building is say less than 2/12 roof pitch, and you want to apply shingles, you would first want to apply your rubber roofing, then nail your shingles down.
As I mentioned previously, anything less than 2/12 roof pitch with shingles will most definitely leak water. Water will pile up around your ceiling joists and eventually permeate through causing damage to drywall or whatever your ceiling framing is covered with.
Wooden Shingles
Wooden shingles, like cedar shakes, and wood shakes provide a beautiful, natural aesthetic and good weather resistance. Cedar shingles, or cedar roof, however, demand more maintenance.
Clay Tiles For A Shed Roof - Maybe?
Finally, clay tiles are often seen in warmer climates. They're fire-resistant, but their weight requires more substantial roof frame construction.
Talk about difficulty on the installation! And, if you have a bad tile and get a roof leak, or a leak anywhere on this type of roof, it's going to be very difficult to locate and fix! I just don't even recommend clay tiles for your shed. There again, if your house has them, I just wish you luck when using them for your shed!
The One Common Factor That's Usually The One To Go With For Your Shed Roof
Having a new shed or upgrading the roof of a shed requires an informed decision. Considering the important factor like maintenance requirements and roof slope; whether the shed's roof will face high winds, heavy rain, or heavy snowfall; and the roof material costs that best suits your budget will help you make the best choice from the numerous types of roofs available.
The most common factor about deciding on the type of shed roof and materials to be used really depend on your home's roof style and materials used.
Lastly, you should also consider whether building regulations dictate the kind of roof allowable in your area. With careful planning, your shed's roof will not only be practical but also enhance the aesthetic appeal of the structure.
Monthly DIY
Shed-in-sight
Newsletter
Subscribing will get you discounts on shed plans, monthly updates, new shed design ideas, tips, exclusive discounts on shed building resources and tools. Learn more here.
Recent Articles
-
Quail habitat
Feb 16, 26 07:01 AM
I am building a quail habitat. I need a roof, and I am using treated 4x4 as a base for the shed, with wire cloth running under the 4x4 and attaching it -
12x16 Barn with Porch Plans, barn shed plans, small barn plans
Feb 08, 26 09:53 AM
Easy 12x16 barn shed plans with porch. How to build a small barn using 3d construction models , building guides and materials lists. -
Pictures of Sheds Built By Shedking Customers
Jan 29, 26 06:39 AM
Visit our library of pictures of sheds built from our shed plans. Get great shed design ideas and plans for storage sheds, garden sheds and more.
My You Tube Videos


