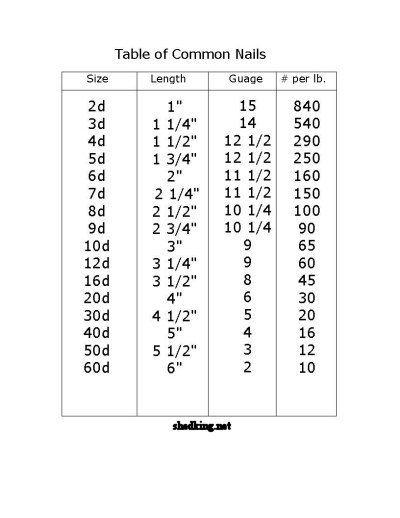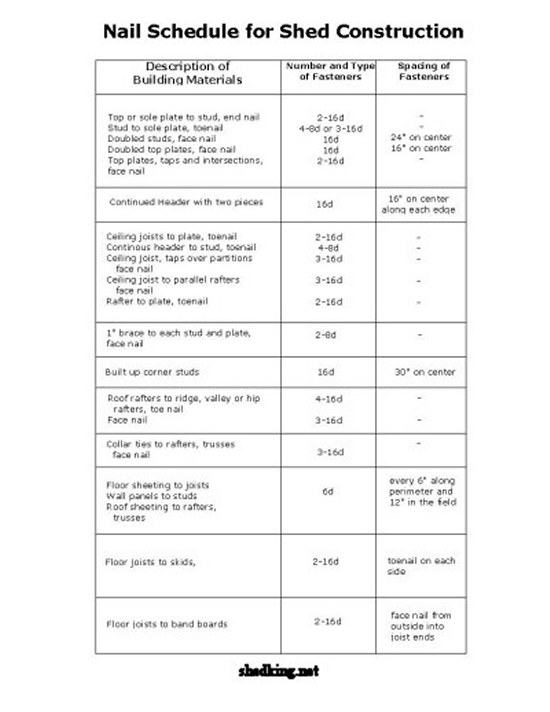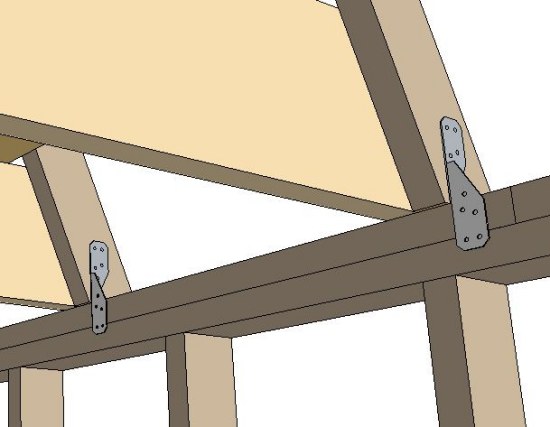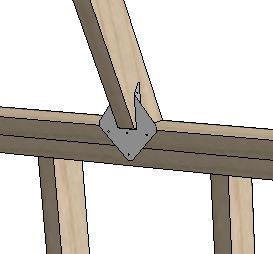Save 30% off Any Shed Plan Purchase!
Signup For My 'Shed n Sight' Newsletter
and Get Your 30% off Promo Code To Use At Checkout.
Nails and Fasteners Used in Shed Building
Nails are the most common fasteners used in shed building.
Nail lengths are indicated by the term penny, which is noted by the small letter 'd'.
As nails get longer in length they get larger in diameter. Heavier construction nailing is done with common nails. A common nail has a thicker shank which gives it greater strength than other types of nails.
Common Nails Chart
 Common Nails Chart
Common Nails ChartThe wide thick head of a common nail spreads the load and resists being pulled through.
For the substructure and framing of your shed where nails are hidden you should use coated nails such as vinyl coated sinkers or cement coated nails. These bond to the wood and will not pull up as easily and readily as uncoated nails.
Nail Chart with Sizes and Uses
 Nail Chart Showing Sizes and Uses
Nail Chart Showing Sizes and UsesFraming Fasteners for Your Shed Construction
Using fasteners for framing your shed.
Some local counties may require you to use metal fasteners for your shed building project. The most common of these being a form of hurricane tie used on the connection of a roof rafter/truss to the top plate of the wall.
The following pictures illustrate just a few of the more widely used fasteners for anchoring down your rafter and truss ends.
 Simpson H2.5a shed roof rafter anchor
Simpson H2.5a shed roof rafter anchor Simpson H10 hurricane tie
Simpson H10 hurricane tieNot only do these fasteners create a more rigid structure but their modest cost will more then offset the benefit gained.
These fasteners can be secured by using joist hanger nails which are short ribbed nails.
Monthly DIY
Shed-in-sight
Newsletter
Subscribing will get you discounts on shed plans, monthly updates, new shed design ideas, tips, exclusive discounts on shed building resources and tools. Learn more here.
Recent Articles
-
3d 10x12 Gambrel Shed Plans
Feb 26, 26 09:30 PM
Use these detailed 10x12 gambrel shed plans to build a storage shed, workshop shed, chicken coop and more. Building guide, materials list, email support. -
Quail habitat
Feb 16, 26 07:01 AM
I am building a quail habitat. I need a roof, and I am using treated 4x4 as a base for the shed, with wire cloth running under the 4x4 and attaching it -
12x16 Barn with Porch Plans, barn shed plans, small barn plans
Feb 08, 26 09:53 AM
Easy 12x16 barn shed plans with porch. How to build a small barn using 3d construction models , building guides and materials lists.
My You Tube Videos






