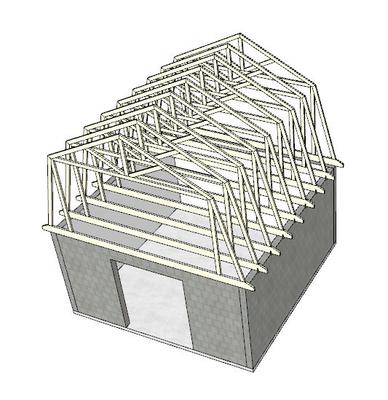Save 30% off Any Shed Plan Purchase!
Signup For My 'Shed n Sight' Newsletter
and Get Your 30% off Promo Code To Use At Checkout.
Floor Joist Spacing
by MacCookie
(Berks County, PA)

Joist spacing for 15' x15'
I have 16' x 16' footer in my back yard with 6" block walls on it. The northern wall is 16' outside measure long. The eastern/western walls are only 7' long with an 8 ft wide single pitch roof. The previous owner had run plywood for the southern wall and enclosed the remainder of the footer with fencing and used the structure for a kennel. My wife and I have used it for a shed since we moved in.
Now we are going to finish the block walls and put a gambrel roof on it. I want to reframe what had been the roof to be joists for 2nd story decking, full width. Since the 6" block walls are 16' x 16' on the outside, my joists are going to run 15' long on the inside. I then have to position the joists to cover a 15' width.
My question is: In doing the layout, do I position the center joist first and space centers going left and right so the ones against the outside walls have the shortened spacing, or do I start from one side and center space the joists so only the joist of the far side has odd spacing?
Thank you for considering this question. Very little seems to be out there on walls or decks that are irregular measures.
Comments for Floor Joist Spacing
|
||
|
||
Monthly DIY
Shed-in-sight
Newsletter
Subscribing will get you discounts on shed plans, monthly updates, new shed design ideas, tips, exclusive discounts on shed building resources and tools. Learn more here.
Recent Articles
-
Quail habitat
Feb 16, 26 07:01 AM
I am building a quail habitat. I need a roof, and I am using treated 4x4 as a base for the shed, with wire cloth running under the 4x4 and attaching it -
12x16 Barn with Porch Plans, barn shed plans, small barn plans
Feb 08, 26 09:53 AM
Easy 12x16 barn shed plans with porch. How to build a small barn using 3d construction models , building guides and materials lists. -
Pictures of Sheds Built By Shedking Customers
Jan 29, 26 06:39 AM
Visit our library of pictures of sheds built from our shed plans. Get great shed design ideas and plans for storage sheds, garden sheds and more.
My You Tube Videos










