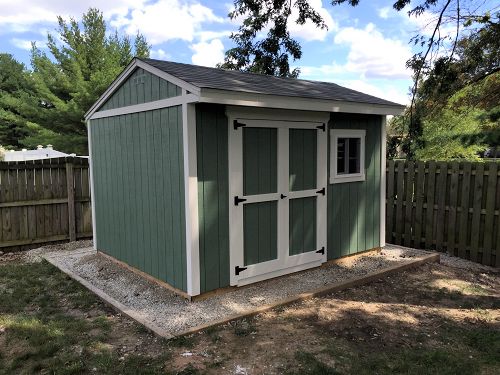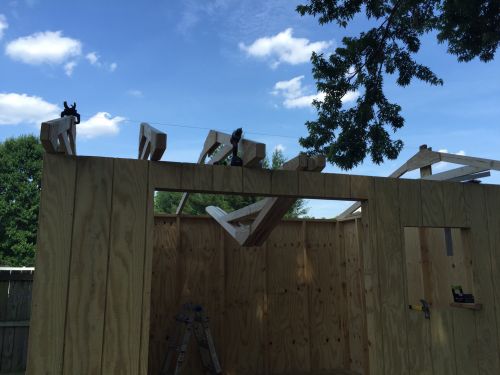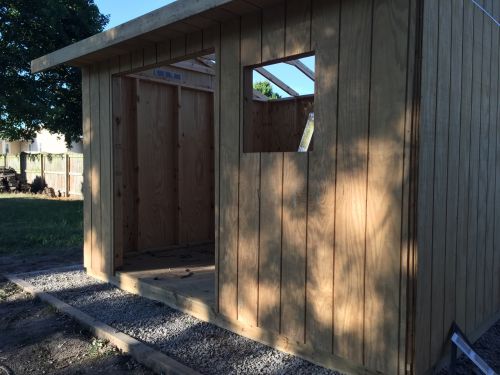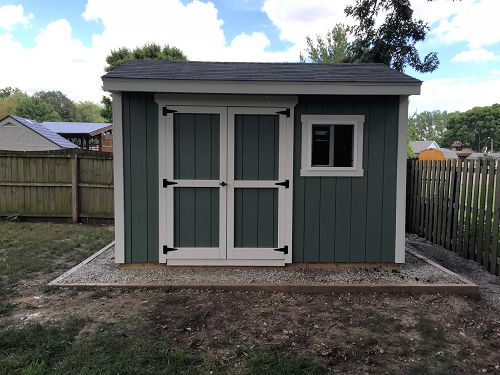Save 30% off Any Shed Plan Purchase!
Signup For My 'Shed n Sight' Newsletter
and Get Your 30% off Promo Code To Use At Checkout.
Dan's Awesome 12x10 Saltbox Shed
Here's Dan's 12x10 saltbox shed he built using my 12x10 saltbox shed plans. This shed has lots of character and Dan did a beautiful job building it. The color scheme looks great! This is one nice looking shed!
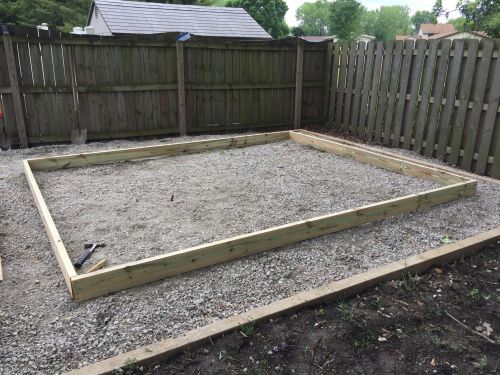
Dan has made a compacted gravel base which is perfect for setting your shed on. This looks to be about 4" of compacted gravel. The floor framing is being done with treated 2x6 lumber.
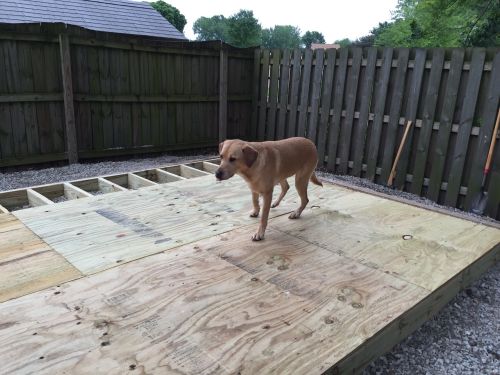
Looks like the family dog is checking out the progress of this neat 12x10 saltbox shed. Dan is also using treated plywood panels to sheet the floor with. Notice how the panels are staggered to help strengthen the floor up.
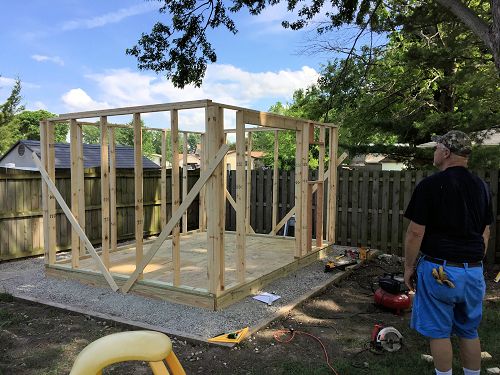
The walls are framed with regular lumber, however the bottom plate shown in the plans is treated. These are options you can go with in these plans. The flooring and bottom plate don't have to be treated, but recommended.
Setting the trusses into place. This shed won't have very much storage space in the loft area, but Dan has picked these 12x10 saltbox shed plans because this wasn't necessarily a needed option down the road.
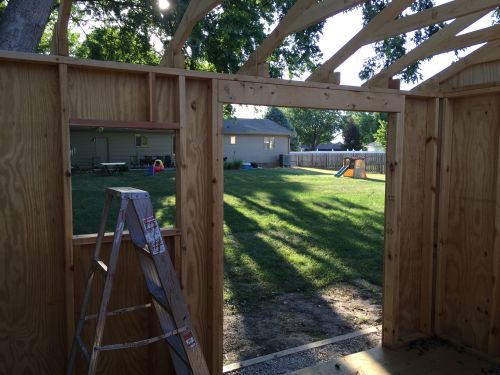
Pre-built shed trusses spaced 24" on center. The walls are also spaced 24" on center, so you can see where Dan placed his window. Right in between 2 wall studs, and the trusses above are resting on these wall studs, so no need for a window header.
The plans for this shed show LP smartside siding panels.
Dan is using t1-111 siding sheets for his shed. This is a good choice for shed siding, however it needs to be primed and painted, and will probably need maintenance every few years or so.
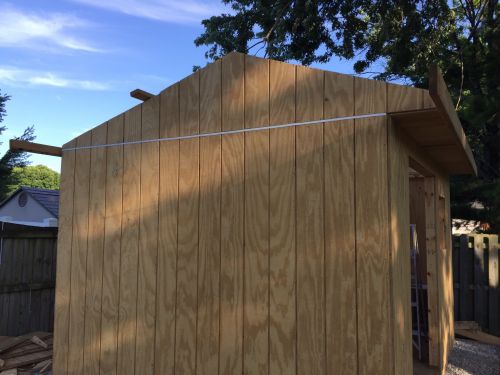
You can see here on the side that Dan has placed a flashing between siding panels. This is known as a 'z' flashing, and helps prevent water penetration to the inside of the shed. It also protects the horizontal edged of the siding panels.
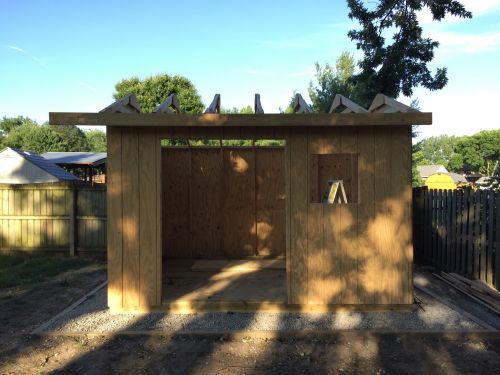
A nice view of the front showing the soffit framing.
Dan, you did a great job building this nice 12x10 saltbox shed! I hope it gives you years of satisfaction. You can really be proud of this accomplishment!
Awesome job Dan!
Here's the 12x10 saltbox shed plans Dan used to build his neat shed.
All the shed plans here at shedking.
Monthly DIY
Shed-in-sight
Newsletter
Subscribing will get you discounts on shed plans, monthly updates, new shed design ideas, tips, exclusive discounts on shed building resources and tools. Learn more here.
Recent Articles
-
12x16 Barn with Porch Plans, barn shed plans, small barn plans
Feb 08, 26 09:53 AM
Easy 12x16 barn shed plans with porch. How to build a small barn using 3d construction models , building guides and materials lists. -
Pictures of Sheds Built By Shedking Customers
Jan 29, 26 06:39 AM
Visit our library of pictures of sheds built from our shed plans. Get great shed design ideas and plans for storage sheds, garden sheds and more. -
Barn Shed Plans with Big Lofts
Jan 23, 26 06:38 AM
My barn shed plans come with full email support, detailed building guides, materials lists, and they are cheap too!
My You Tube Videos
