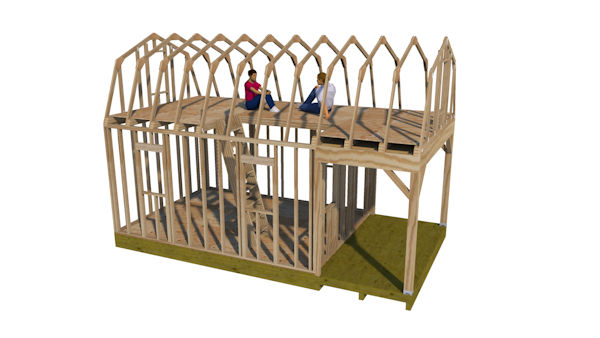Save 30% off Any Shed Plan Purchase!
Signup For My 'Shed n Sight' Newsletter
and Get Your 30% off Promo Code To Use At Checkout.
- Home
- Shed Plans
- Chuck's Workshop Shed
Chuck's Workshop Shed
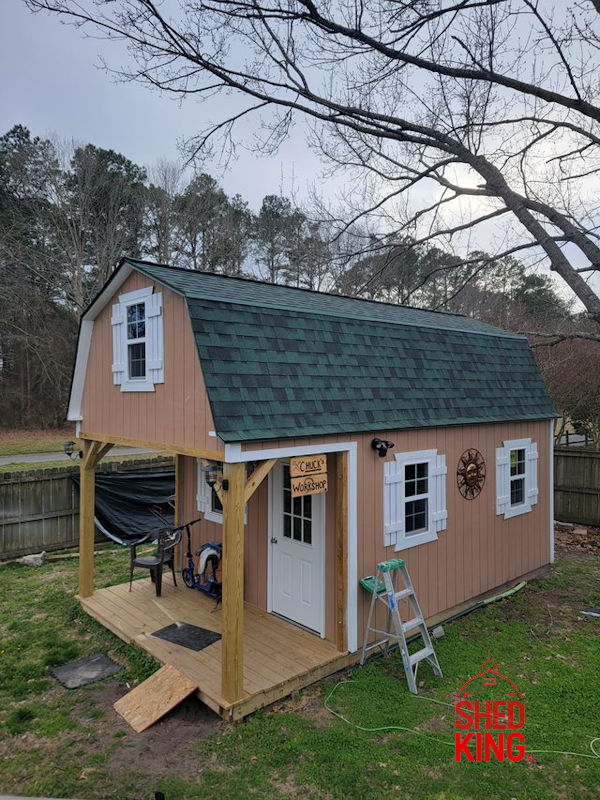 Chuck's Workshop Shed
Chuck's Workshop ShedChuck built this awesome 12'x22' barn with front porch for use as his workshop. This shed has got to be one of the neatest ones I've seen yet from a customer who purchased a set of my shed plans.
Getting the build started..
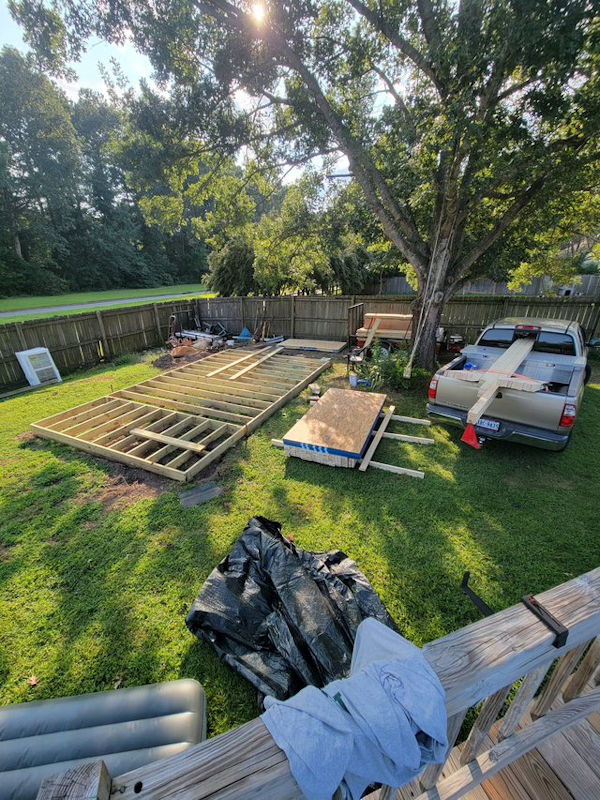 Getting The Floor Framed up.
Getting The Floor Framed up.This shed floor is framed up with and built with treated 2x6 lumber spaced 16" on center. The shed can be anchored with concrete anchors in each corner and blocking placed under the interior support skids every 3 to 4'.
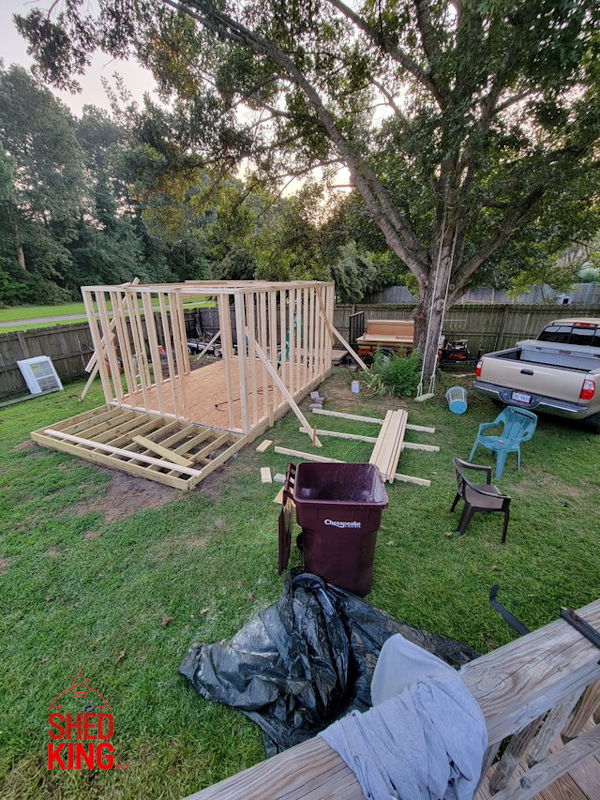 Shed Walls In Place Ready For Siding
Shed Walls In Place Ready For SidingThe shed walls for this shed are framed up just like a home is framed up with wall studs being framed at 16" on center using 2x4 wall studs. The walls have an interior wall height of 8'.
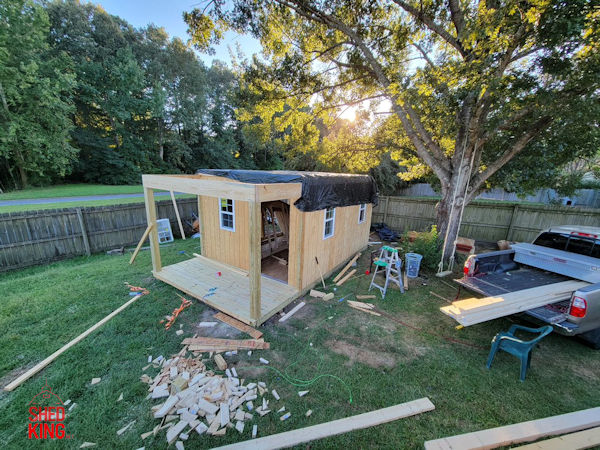 Chuck Used T1-11 Siding Panels
Chuck Used T1-11 Siding PanelsThe porch roof is framed up with 2x10 double headers for supporting the roof framing.
Pre-built trusses for the roof framing
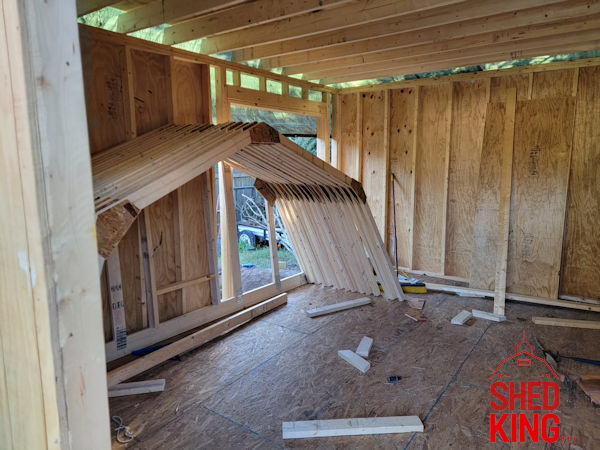 Trusses Built and Ready To Put Up!
Trusses Built and Ready To Put Up!The trusses for this shed are 12' wide and are pre-built by the customer for the roof framing which is 24" on center and made out of 2x4's. The junctions of the individual truss pieces are connected on both sides with wooden gusset plates that can be constructed of either 1/2" plywood or OSB (oriented strand board).
Getting the roof framed up
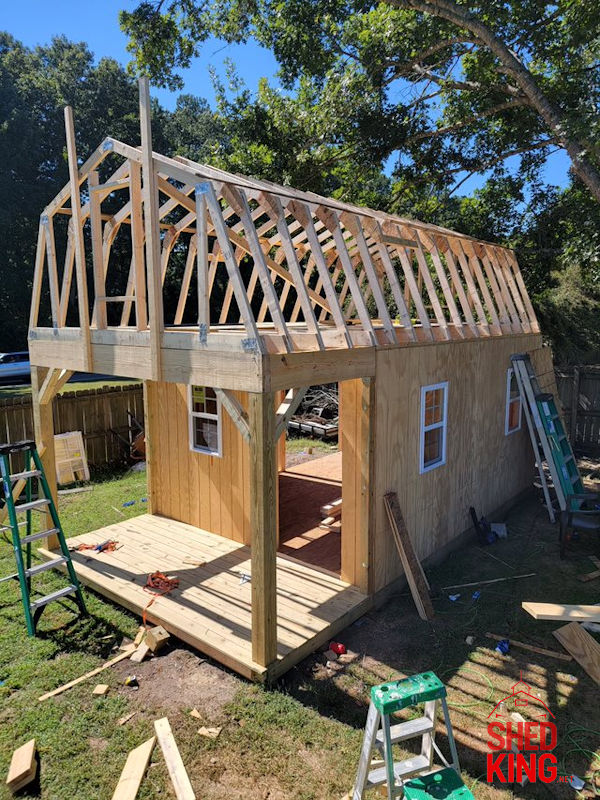 Isn't This Such a Neat Picture With The Roof Trusses In Place!
Isn't This Such a Neat Picture With The Roof Trusses In Place!The plans Chuck used include blueprints for building the 12' wide trusses which have 5' headroom off the 2x6 loft floor.
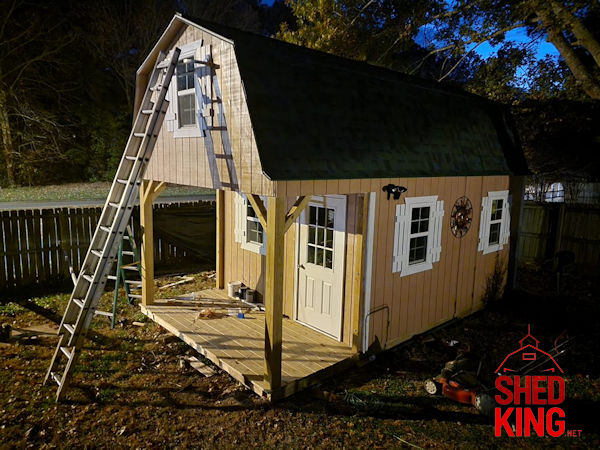 Adding The Finishing Touches To This Neat Shed
Adding The Finishing Touches To This Neat ShedThe front porch on this shed plan is 6' deep by 12' wide and makes for a nice sitting area.
Looks just like the plans he purchased
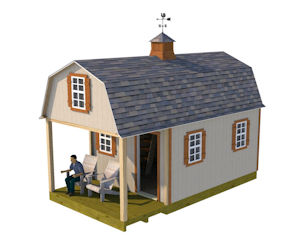 Picture From The Plans
Picture From The PlansHere's a picture from the plans that Chuck purchased. You can see from the picture that he pretty much followed the plans exactly right down to the shutter designs around the windows. The cupola you see on top of the roof is a free plan that comes with any shed plan purchase here at shedking.
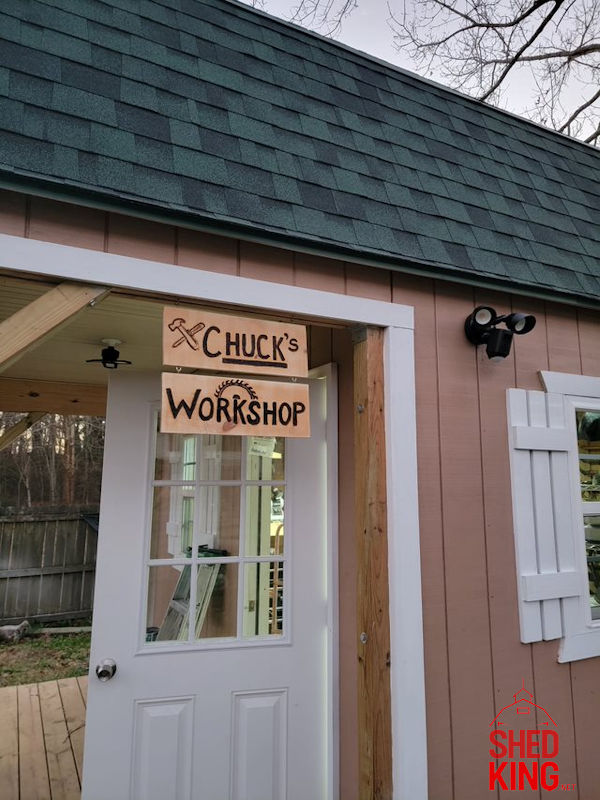 What a Neat Sign Chuck Built For His Workshop Shed!
What a Neat Sign Chuck Built For His Workshop Shed!I truly appreciate getting pictures from customers!
Thank you so much Chuck for sending in pictures of your totally awesome workshop shed. As I mentioned up top, this is one of the neatest shed pictures I have gotten since I started selling shed plans on the internet back in the early 2000's. I developed the plans for this shed as one of my 'shed to house' or 'shed home' plans but it could be used for just about anything.
Take a virtual interactive tour of this shed inside and out
(you can even click on the 'ar' button with this page loaded on your phone and see what this shed would look like in your backyard!)
Here's the plans Chuck used
If you are interested in taking a look at the shed plans Chuck used you can find them here: 12'x22' barn with front porch plans.
If you would like to see more pictures and testimonials sent in from past customers please visit this page.
Monthly DIY
Shed-in-sight
Newsletter
Subscribing will get you discounts on shed plans, monthly updates, new shed design ideas, tips, exclusive discounts on shed building resources and tools. Learn more here.
Recent Articles
-
12x16 Barn with Porch Plans, barn shed plans, small barn plans
Feb 08, 26 09:53 AM
Easy 12x16 barn shed plans with porch. How to build a small barn using 3d construction models , building guides and materials lists. -
Pictures of Sheds Built By Shedking Customers
Jan 29, 26 06:39 AM
Visit our library of pictures of sheds built from our shed plans. Get great shed design ideas and plans for storage sheds, garden sheds and more. -
Barn Shed Plans with Big Lofts
Jan 23, 26 06:38 AM
My barn shed plans come with full email support, detailed building guides, materials lists, and they are cheap too!
My You Tube Videos
