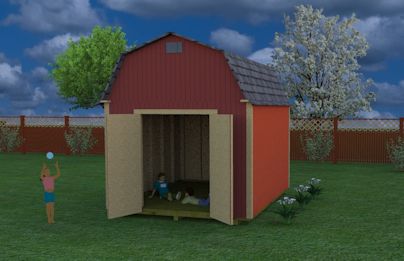Save 30% off Any Shed Plan Purchase!
Signup For My 'Shed n Sight' Newsletter
and Get Your 30% off Promo Code To Use At Checkout.
Cammy's 10x12 Barn Shed
Cammy is using my 10x12 barn shed plans to build a tiny house! I can't think of a neater project to be working on. There is so much activity going on these days with building tiny homes. I can't wait to see the finished project!
Follow along with the pictures below as Cammy builds this neat shed with family and friends.
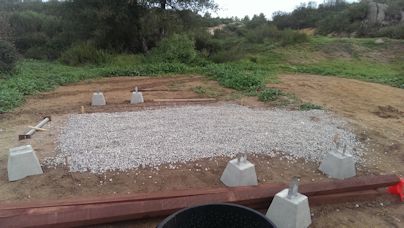 Getting the Foundation Ready
Getting the Foundation Ready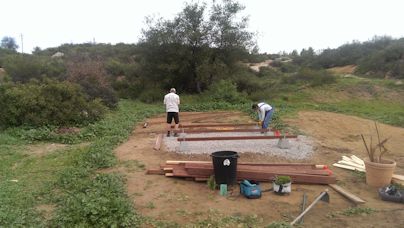 Laying Out the Floor Pieces
Laying Out the Floor Pieces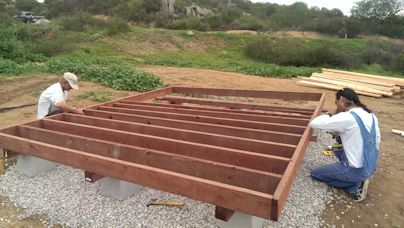 Framing the Floor
Framing the Floor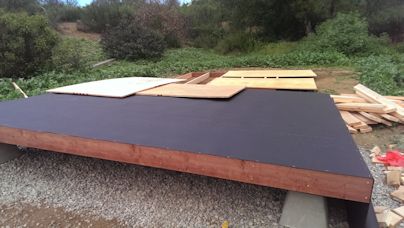 Sheeting the Floor
Sheeting the Floor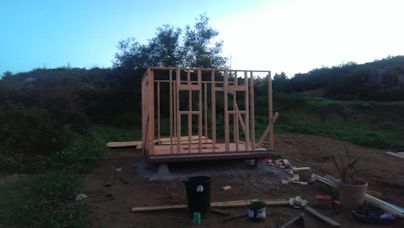 Getting the Walls Framed
Getting the Walls Framed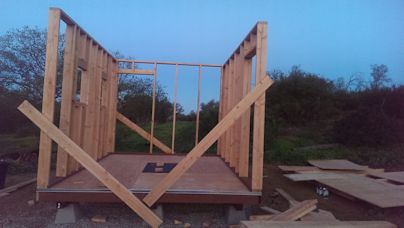 Bracing Added While Building the Structure
Bracing Added While Building the Structure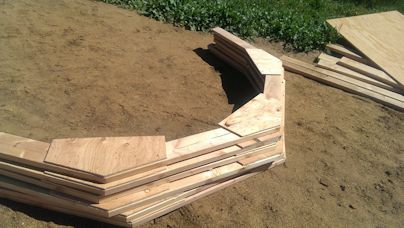 Trusses are Ready for Installation
Trusses are Ready for InstallationCammy has been emailing me about various building phases of the project. One of the benefits I advertise for my shed plans is that I provide email support for any questions the plan buyers may have.
Here's one of the emails I received from Cammy....
Hello Shed King,
I'm wondering if you can tell me how to add Windows and wall vents to your
10x12 barn shed w Gambrel roof. Also, could I adjust the door frame to be
more like a standard home door? We're building this as a tiny house. I have
little building experience, but have a few friends with basic construction
experience who are helping me build my shed next week. Look forward to
sending you pictures as we do this project. Thanks so much!!!
All the Best,
Cammy
I'll be adding more pictures of Cammy's Tiny House as they are sent to me.
Monthly DIY
Shed-in-sight
Newsletter
Subscribing will get you discounts on shed plans, monthly updates, new shed design ideas, tips, exclusive discounts on shed building resources and tools. Learn more here.
Recent Articles
-
12x16 Barn with Porch Plans, barn shed plans, small barn plans
Feb 08, 26 09:53 AM
Easy 12x16 barn shed plans with porch. How to build a small barn using 3d construction models , building guides and materials lists. -
Pictures of Sheds Built By Shedking Customers
Jan 29, 26 06:39 AM
Visit our library of pictures of sheds built from our shed plans. Get great shed design ideas and plans for storage sheds, garden sheds and more. -
Barn Shed Plans with Big Lofts
Jan 23, 26 06:38 AM
My barn shed plans come with full email support, detailed building guides, materials lists, and they are cheap too!
My You Tube Videos
