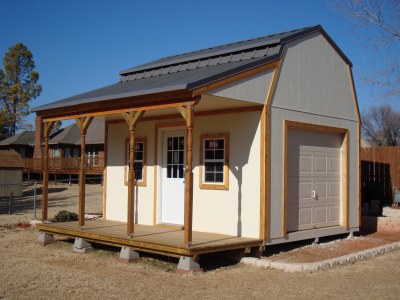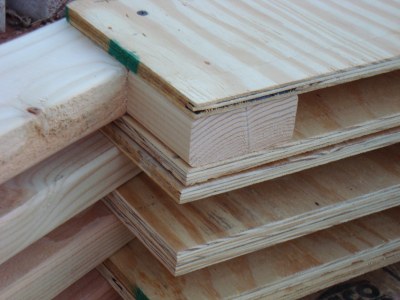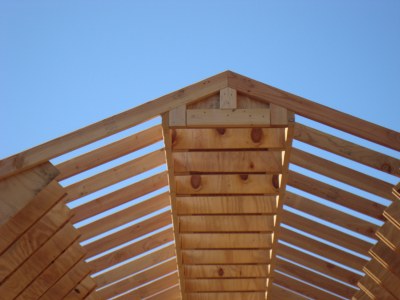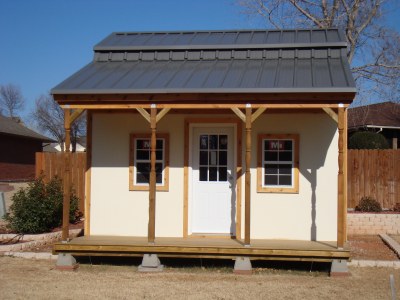Save 30% off Any Shed Plan Purchase!
Signup For My 'Shed n Sight' Newsletter
and Get Your 30% off Promo Code To Use At Checkout.
12x16 Barn Shed with Porch
Here's a neat 12x16 barn shed with side porch built by one of my customers John Miller.
John Miller's Neat Barn Shed
 12x16 Barn Shed with Porch
12x16 Barn Shed with PorchThis is what John had to say about the construction:
"These plans were exactly what I was looking for and were easy to modify to fit my work shop and storage needs. I modified the roof gussets and added purlins' for additional strength. I chose a metal roof for ease of maintenance and spruced up the deck posts to add visual appeal to the building. I have included the purlin modification view and finished pictures.
Great plans, my neighbors asked when we are having the 'open house party' and I get a lot of great comments from those who view the building from the walking track at the rear of our property".
John did such a beautiful job building this shed! The plans show a shingled roof but John modified the construction by building his barn with a metal roof. The metal roof offers very low maintenance and this is a great idea. In order to do this he also modified the truss gussets by adding purlins for additional strength.
 Modified Gussets for Added Strength
Modified Gussets for Added StrengthPre-built Barn Shed Trusses
Construction of a roof is so much easier using trusses as opposed to stick framing with a ridge board and Johns modification of the truss gusset plates was a really neat idea.
 Modified Gussets with Purlins
Modified Gussets with PurlinsThis small barn also features a custom built side door or you can add a pre-hung exterior entry door as John did here. He also added 2 windows to either side of the door.
 Front View with Side Entry Door and Windows Added
Front View with Side Entry Door and Windows AddedThanks again Mr. Miller for sending me these great pictures of your barn shed project! You have done a wonderful job with the construction and selection of colors.
Plans for this barn shed can be found here.
Some Helpful Building Resources
Resource of construction techniques and installation method for everything from foundations to finishes.
This is a great resource for information about residential construction
Monthly DIY
Shed-in-sight
Newsletter
Subscribing will get you discounts on shed plans, monthly updates, new shed design ideas, tips, exclusive discounts on shed building resources and tools. Learn more here.
Recent Articles
-
12x16 Barn with Porch Plans, barn shed plans, small barn plans
Feb 08, 26 09:53 AM
Easy 12x16 barn shed plans with porch. How to build a small barn using 3d construction models , building guides and materials lists. -
Pictures of Sheds Built By Shedking Customers
Jan 29, 26 06:39 AM
Visit our library of pictures of sheds built from our shed plans. Get great shed design ideas and plans for storage sheds, garden sheds and more. -
Barn Shed Plans with Big Lofts
Jan 23, 26 06:38 AM
My barn shed plans come with full email support, detailed building guides, materials lists, and they are cheap too!
My You Tube Videos






