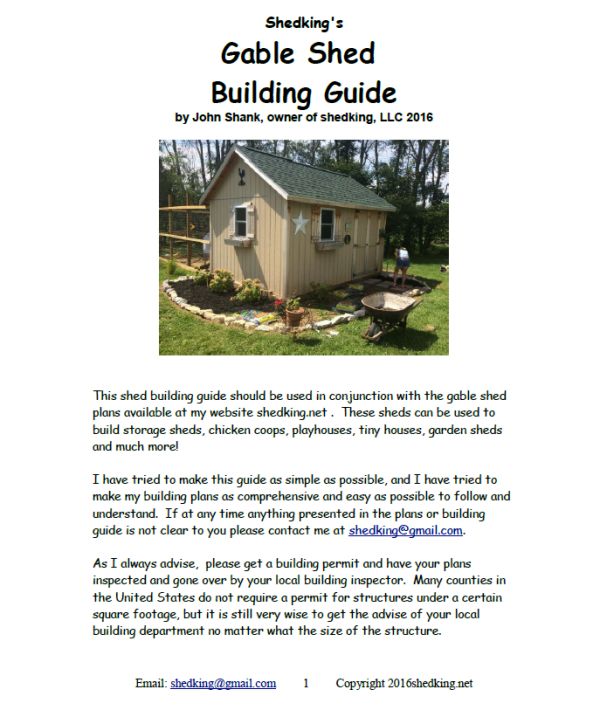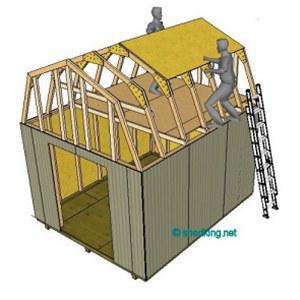Save 30% off Any Shed Plan Purchase!
Signup For My 'Shed n Sight' Newsletter
and Get Your 30% off Promo Code To Use At Checkout.
- Home
- Shed Plans
- 12x16 Garden Shed Plans
12x16 Garden Shed Plans
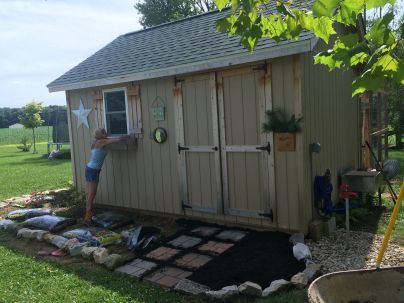 Build This Neat 12x16 Garden Shed!
Build This Neat 12x16 Garden Shed!Use these 12x16 garden shed plans to build this neat shed with a gable style roof, 5' double shed doors in front, 32" rear entry door, and 2 windows.
Your download is in pdf format, is available instantly via email, and includes:
- Plan Blueprints 27 pages
- Building Guide 61 pages
- Materials List
- Support via Email Contact
Take an Interactive 3D Tour Below
of This 12'x16' Garden Shed
Shed Details:
- 12' wide x 16' long x 12'10" Tall
- 7' 6.5" Interior wall height
- 5' Double Shed Doors in Front
- 32" Pre-hung Rear Entry Door
- 2 Double Hung Windows (use your desired size)
- Gable Style Shed Roof
- Roof Framed With Ridge Board and Rafters
- 8/12 Roof Pitch
- 2x6 Loft Floor Framing Entire Length
- 2x6 Floor Joists 16" On Center
- 2x4 Wall Stud Framing 16" On Center
- 2x4 Roof Framing 16" On Center
- LP Smartside Siding Shown in Plans
- Plans for Ramp Construction
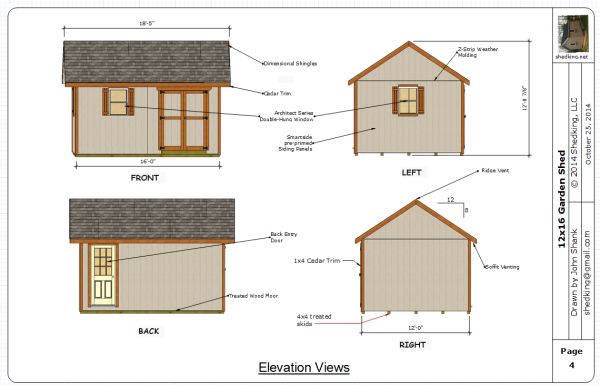
Plan Details:
There are 27 pages of blueprints that come with your pdf download for this 12x16 Garden Shed. The page detail is shown below:
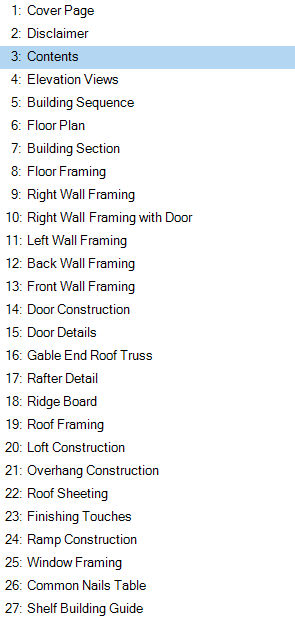 12x16 Garden Shed Table of Contents
12x16 Garden Shed Table of Contents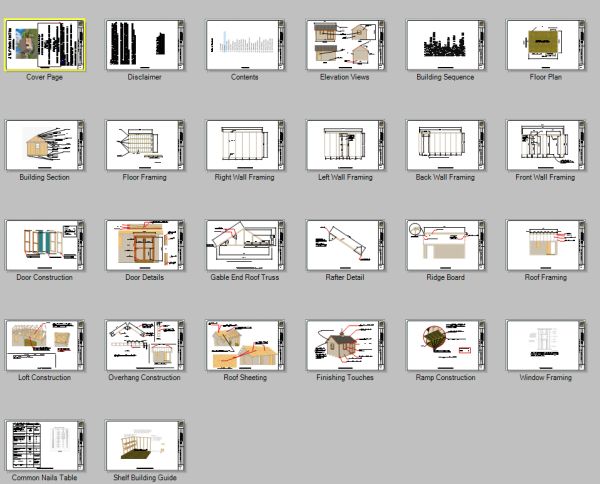 27 Pages of Plan Blueprints
27 Pages of Plan BlueprintsIncluded 61 Page Gable Shed Building Guide:
Download the guide now to see what your going to get.
Materials List:
If you would like to download the materials list for these 12x16 Garden Shed Plans, you can find it here.
Print the materials list out and take it to your favorite lumber supply store and have them look up the prices for the materials and this way you will know before hand how much it will cost you to build this shed.
How to Download and Get the Plans:
The instant pdf download is available for just $19.95 and you will get all this with your immediate download:
- 26 Pages of Plan Blueprints
- 61 Page Building Guide
- Materials List
- Email Support from me, John, the owner and developer of all the shed plans here at shedking.net
I had a fun time building this shed personally for my wife Sarah. If you would like to see pictures of the whole process, you can see them here.
