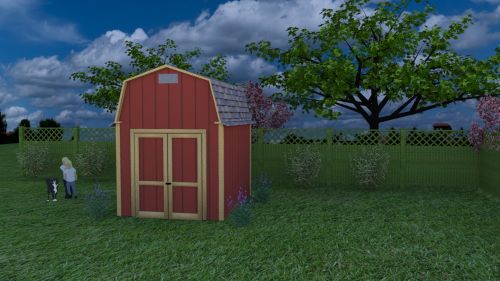Save 30% off Any Shed Plan Purchase!
Signup For My 'Shed n Sight' Newsletter
and Get Your 30% off Promo Code To Use At Checkout.
- Home
- Shed Plans
- Jasons 10x12 Barn Shed
Jasons Awesome 10x12 Barn Shed
Jason built this really neat looking 10x12 barn shed and added some pre-hung double shed doors, added some nice windows, and roofed it with metal panels that will last forever. Along with the vinyl siding Jason used this shed is going to provide it's owner with a lasting benefit for years to come.
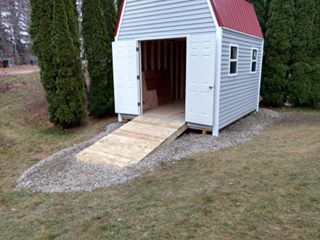 Jasons neat 10x12 barn shed
Jasons neat 10x12 barn shed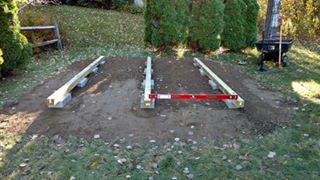 Support Skids Ready for the joists
Support Skids Ready for the joistsThree 4x4 support skids will make this shed floor really sturdy. I like how Jason used concrete blocking under the skids.
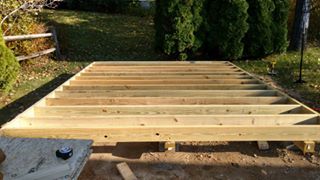 Floor Joists in place
Floor Joists in placeShed floors get so much moisture and dampness going on with them that it's always a great idea to use treated wood for the floor structure.
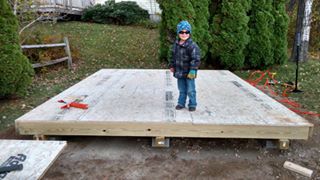 A future Builder!
A future Builder!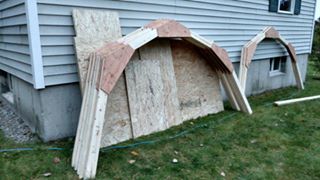 Trusses Build and Ready
Trusses Build and ReadyPre-built trusses will make building the gambrel shed roof really easy.
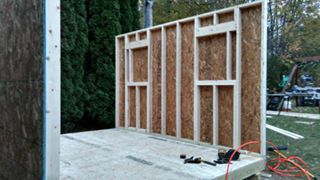 Side Walls Framed and Covered with With OSB
Side Walls Framed and Covered with With OSBJason has framed in a few windows here and the plans come with some additional information on adding windows to your shed.
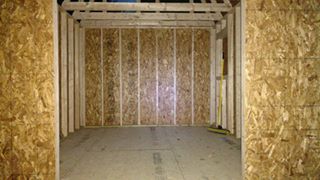 A Neat View Into This Shed
A Neat View Into This Shed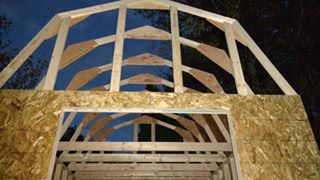 Trusses Up and Ready to be Sheeted
Trusses Up and Ready to be Sheeted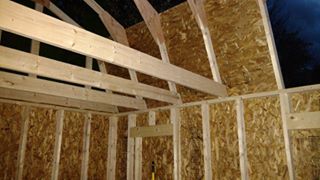 Loft Joists in Place Before Sheeting The Roof
Loft Joists in Place Before Sheeting The RoofOne of the neatest and useful benefits of building a gambrel style shed is all the storage room you will have in the loft area.
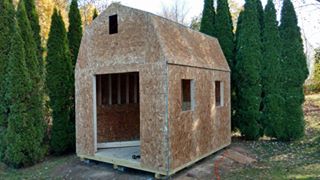 This Shed Is Coming Along Nicely!
This Shed Is Coming Along Nicely!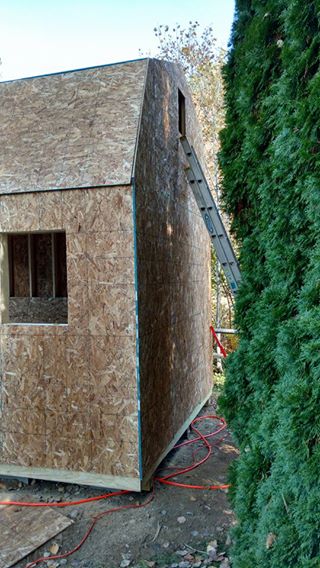 Working On The Gable End Vent
Working On The Gable End Vent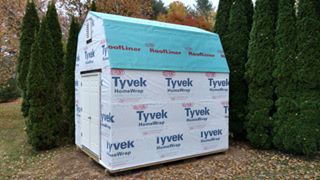 Tyvek Is Great to Use Before Siding
Tyvek Is Great to Use Before Siding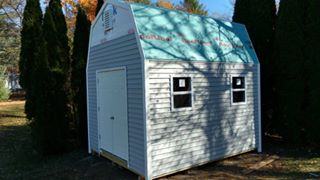 Siding This Shed In Progress!
Siding This Shed In Progress!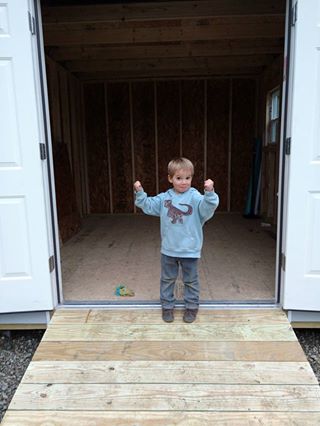 Hey, Anybody Can Build a Neat Shed Like My Dad!
Hey, Anybody Can Build a Neat Shed Like My Dad!This size shed is perfect to build and use as a playhouse too!
 Awesome Job Jason!
Awesome Job Jason!Jason thank you so much for sending me your cool pictures of your neat shed. I hope you and your family enjoy it for years to come!
Monthly DIY
Shed-in-sight
Newsletter
Subscribing will get you discounts on shed plans, monthly updates, new shed design ideas, tips, exclusive discounts on shed building resources and tools. Learn more here.
Recent Articles
-
12x16 Barn with Porch Plans, barn shed plans, small barn plans
Feb 08, 26 09:53 AM
Easy 12x16 barn shed plans with porch. How to build a small barn using 3d construction models , building guides and materials lists. -
Pictures of Sheds Built By Shedking Customers
Jan 29, 26 06:39 AM
Visit our library of pictures of sheds built from our shed plans. Get great shed design ideas and plans for storage sheds, garden sheds and more. -
Barn Shed Plans with Big Lofts
Jan 23, 26 06:38 AM
My barn shed plans come with full email support, detailed building guides, materials lists, and they are cheap too!
My You Tube Videos
