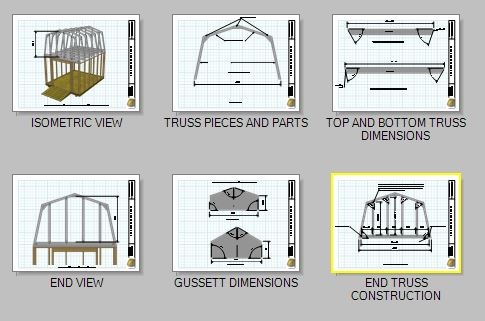Save 30% off Any Shed Plan Purchase!
Signup For My 'Shed n Sight' Newsletter
and Get Your 30% off Promo Code To Use At Checkout.
10' Gambrel Shed Truss Plans
These 10' gambrel shed truss plans will show you how to build a gambrel truss that is 10' wide and will have 63" headroom off the loft floor.
The blueprints for these gambrel trusses show both the interior truss construction and the construction of the end truss, or gable end truss. Connections of the truss ends are done with pre-made gussett plates made from 1/2" material such as OSB or plywood.
 10' Wide Gambrel Truss Plans
10' Wide Gambrel Truss PlansStart Building Your 10' wide Gambrel Shed Truss Today!
The blueprints for these gambrel trusses are in pdf format and immediately after purchase you will receive a link for your download. If you experience any problems whatsoever with the download, or you do not receive the download link, please contact me.
Use the paypal button below for secure purchase for $15.00. The plans are in pdf format and upon purchase you will be provided a link for your immediate download of the plans.

See all of my shed truss plans here.
Monthly DIY
Shed-in-sight
Newsletter
Subscribing will get you discounts on shed plans, monthly updates, new shed design ideas, tips, exclusive discounts on shed building resources and tools. Learn more here.
Recent Articles
-
Quail habitat
Feb 16, 26 07:01 AM
I am building a quail habitat. I need a roof, and I am using treated 4x4 as a base for the shed, with wire cloth running under the 4x4 and attaching it -
12x16 Barn with Porch Plans, barn shed plans, small barn plans
Feb 08, 26 09:53 AM
Easy 12x16 barn shed plans with porch. How to build a small barn using 3d construction models , building guides and materials lists. -
Pictures of Sheds Built By Shedking Customers
Jan 29, 26 06:39 AM
Visit our library of pictures of sheds built from our shed plans. Get great shed design ideas and plans for storage sheds, garden sheds and more.
My You Tube Videos






