12x24 Barn with Porch Plans
Start Building Today!
Purchase For $29.95
Your Immediate Download in pdf format includes:
- 90 Day Money Back Guarantee
- 23 pages of Building Blueprints
- 17 Page Shed Building Guide
- Materials List
- Free Cupola Plans
- Email Support
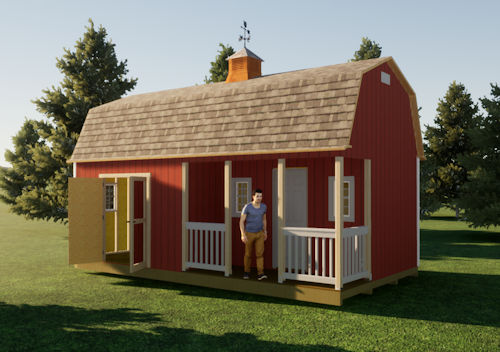 12'x24' Barn With Porch Plans
12'x24' Barn With Porch Plans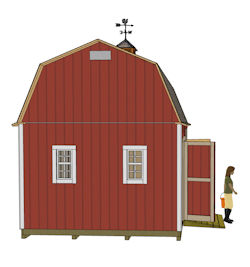 Left Side View
Left Side View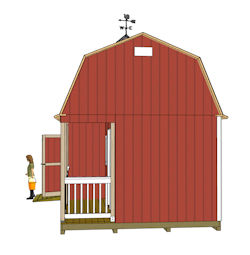 Right Side View
Right Side View12x24 Barn Details..
Dimensions
12' wide x 24' long x 14' 9-11/16" tall.
Floor
- Treated 2x6's spaced 12" on center with 4 4"x4" treated support skids.
- Floor sheeted with 3/4" treated plywood but can be regular plywood.
Walls
- 2x4 wall framing spaced 16" on center with 7' 11.5" interior wall height.
- Siding shown with plans is 7/16" LP Smartside Siding Panels
- Use cedar trim, pvc trim, or trim of your choice. Plans show cedar trim on roof, doors, and corners.
Roof
- Framed with customer built 2x4 gambrel trusses spaced 24" on center.
- Roof sheeted with 7/16" osb or plywood sheeting. Plans show shingled roof with option of using 3-tab or dimensional shingles.
Loft
Interior headroom of 4' 7-1/4" headroom off loft floor. You can purchase optional taller trusses that will provide around 6' headroom off loft floor.
Doors and Windows
Front wall has 5' wide by 6'5" tall double shed doors on left side. The right side has a 32" pre-hung entry door with 2 14"x27" windows. Left end has 2 14"x27" windows.
Special Features
Front porch with dimensions of 12' long x 4' wide. This shed can easily be framed without the porch to have a bigger shed on the inside.
What can you use this 12x24 barn shed for?
Use these 12x24 barn plans to build yourself a super size storage shed, shed home, tiny house, small cabin, craft studio, or backyard home office.
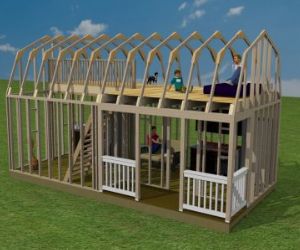 Build a Shed Home or Small Cabin
Build a Shed Home or Small Cabin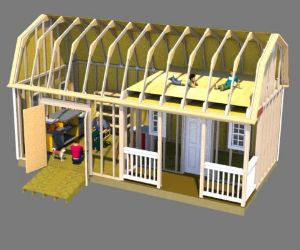 Room for A Workshop and Playhouse
Room for A Workshop and PlayhouseYour 12x24 barn plans include all this..
Your instant download of these 12x24 barn plans come with all this:
- 17 page Comprehensive and detailed building guide.
- 23 pages of blueprints
- Materials Lists
- Front Porch Framing
- Window Framing
- Loft Framing
- Ramp Building Details
- Email Support
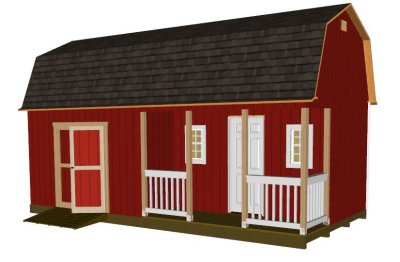 Build a Tiny House with these 12x24 barn plans!
Build a Tiny House with these 12x24 barn plans!Shown below are a few samples of the plans you get with your 12x24 barn plans download. All phases of the construction of this small barn are in full color and are full pages of detail.
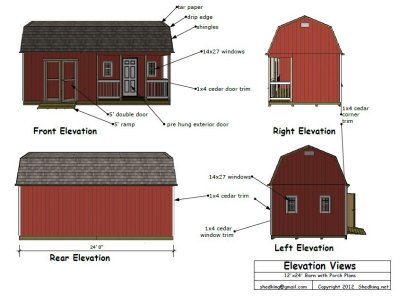 Elevation Views
Elevation Views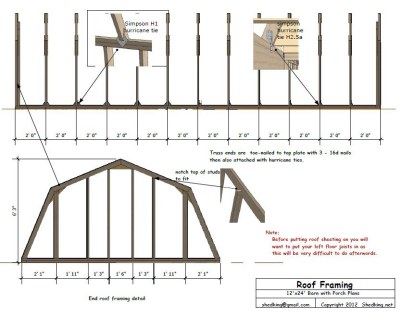 Detailed Roof Truss Framing
Detailed Roof Truss FramingThis 12x24 Barn w/porch has a huge loft
This small barn has plans for building a huge loft in the storage area. If you chose to this barn could even be used for building a nice small home and you could have your sleeping bed located in the loft area.
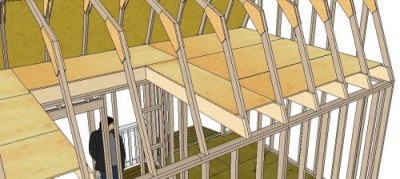 Big loft for lots of storage.
Big loft for lots of storage.Some pictures from customers who used my 12x24 barn plans
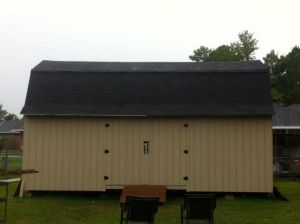 Charle's 12x24 Barn Shed
Charle's 12x24 Barn ShedCharles's used the plans to build his 12x24 barn. The amount of storage space in this shed is huge! Charles modified the plans somewhat and did away with the front side porch and moved the double shed doors to the middle of the barn.
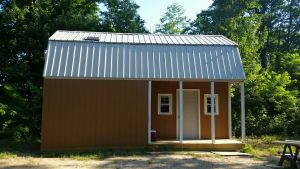 Tracey's 12x24 Small Cabin
Tracey's 12x24 Small CabinTracey and his wife used my 12x24 barn plans to build this small cabin in the woods. The loft area in this shed is huge and makes for a nice sized bedroom.
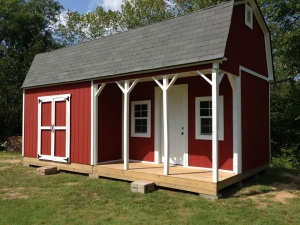 Neat barn built using my 12x24 barn plans
Neat barn built using my 12x24 barn plansThis is exactly how your barn shed will turn out by using my 12x24 barn plans. A nice front porch, 5' wide double shed doors, huge loft area, and large floor space downstairs to use for your workshop, craft studio, tiny house, small cabin, or backyard home office.
If you build this neat barn, don't forget to email me your pictures! Thanks for visiting my site.
Monthly DIY
Shed-in-sight
Newsletter
Subscribing will get you discounts on shed plans, monthly updates, new shed design ideas, tips, exclusive discounts on shed building resources and tools. Learn more here.
Recent Articles
-
3d 10x12 Gambrel Shed Plans
Feb 26, 26 09:30 PM
Use these detailed 10x12 gambrel shed plans to build a storage shed, workshop shed, chicken coop and more. Building guide, materials list, email support. -
Quail habitat
Feb 16, 26 07:01 AM
I am building a quail habitat. I need a roof, and I am using treated 4x4 as a base for the shed, with wire cloth running under the 4x4 and attaching it -
12x16 Barn with Porch Plans, barn shed plans, small barn plans
Feb 08, 26 09:53 AM
Easy 12x16 barn shed plans with porch. How to build a small barn using 3d construction models , building guides and materials lists.
My You Tube Videos








