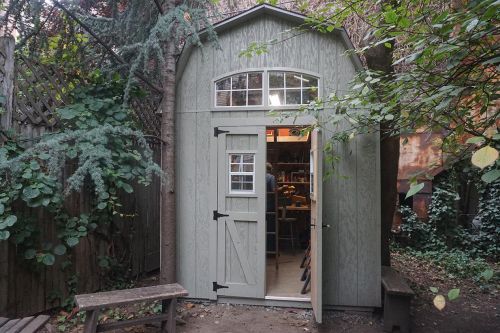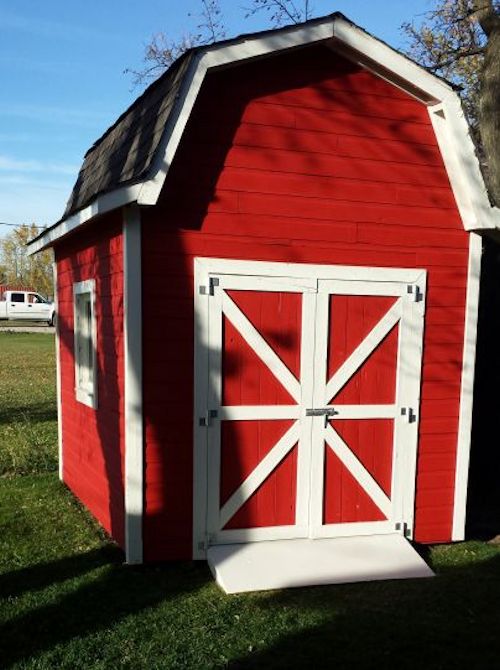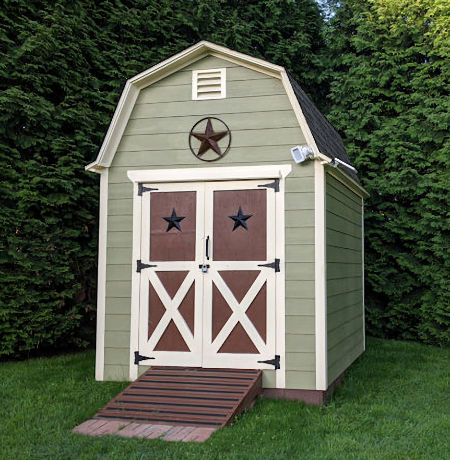Save 30% off Any Shed Plan Purchase!
Signup For My 'Shed n Sight' Newsletter
and Get Your 30% off Promo Code To Use At Checkout.
- Home
- Barn Shed Plans
- 8x10 Barn Shed Plans
8x10 Small Barn Plans
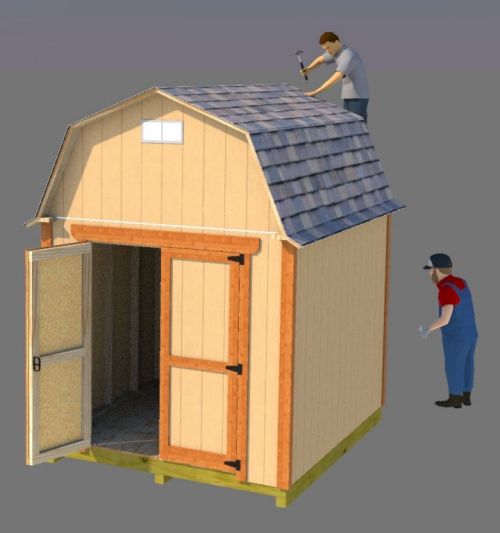 Easy to Build 8x10 Small Barn
Easy to Build 8x10 Small BarnThese 8x10 small barn plans come in pdf format at 11"x17" size for printing in true scale for submission to your local building inspection office but can be printed out in 8.5"x11" by using your printers print to fit option.
8x10 Barn Shed Details:
Dimensions: 8' wide x 10' long x 12' tall.
Floor: 2x6 treated lumber with 3/4" floor sheathing
Walls: 2x4 spaced 16" on center with double top plate.
Interior Wall Height: 7' 1.5" from floor sheathing to ceiling/loft joists.
Doors: Double shed doors 5' wide x 6' 3.5" tall. You can modify your doors by following shedking's door building guides here: https://www.shedking.net/double-shed-doors.html
Siding: These plans show LP Smartside siding panels but you can use any siding you prefer such as T1-ll or if you want to use lap siding you would first sheet the walls with 7/16" osb then add the lap siding over the osb.
Roof: This roof is framed with 2x4 interior trusses spaced 2' on center and 2 gable end trusses that you pre-build from the plans. Roof sheating is 7/16" OSB or plywood.
Overhang: 6" on the front and back with 6" side overhangs.
Roofing: This shed can be shingled with 3-tab or dimensional shingles.
Trim: 1x4 cedar or you can use cement board trim or composite trim.
Watch How Easy It Is To Build This 8x10 Barn Shed...
What You Get With Your 8x10 Small Barn Plans Download:
- 28 pages shed plan blueprints. (See table of contents below)
- 39 page Barn Shed Building Guide (free download).
- Materials list showing quantities for each building phase and totals by item for shopping.(free download)
- Email support.
Table of Contents for the Blueprints:
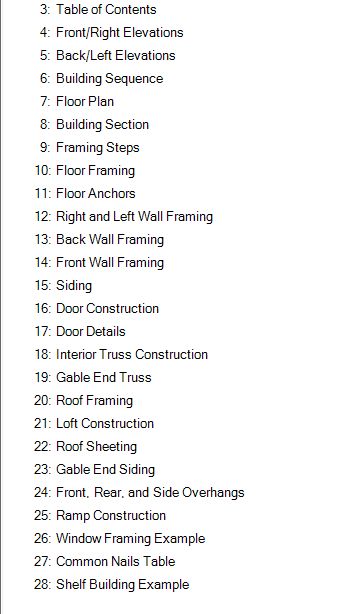 Table of Contents for the Blueprints
Table of Contents for the BlueprintsSome photos from Customers who
used my 8x10 small barn plans.
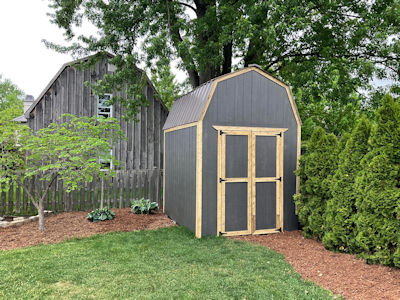 Jay's 8x10 Barn Shed
Jay's 8x10 Barn ShedThese 8'x10' Barn Shed Plans are just $15.95.
You can buy these plans and get them immediately for download by using the 'Add to cart' button below.
If you should have any problems what so ever please contact me.
