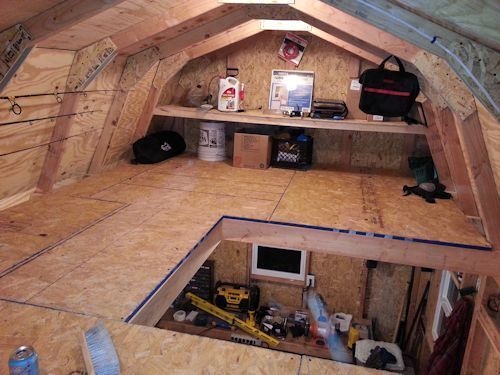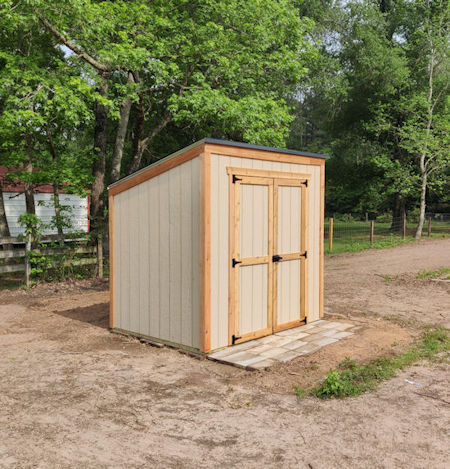Want to Save 20% off Any Shed Plan Purchase!
Signup For My 'Shed n Sight' Newsletter
and Get Your 20% off Promo Code To Use At Checkout.
wall panels and top plate
by Bill
(Tacoma, Wa)
on my 10X12 Gable shed...I followed the instructions to nail siding with 2" below the bottom plate...this leave 2" above top plate. I'm confused about the 2" left above...The pictures in your guide show a second 2X4 on top of top plate...but the plans don't talk about that...Do I nail another 2X4 on top of top plate before I install the trusses? If so there will still be 1/2" remaining above the wall framing...Do I then trim this off to allow for the truss tail clearance?
Comments for wall panels and top plate
|
||
|
||
Monthly DIY
Shed-in-sight
Newsletter
Subscribing will get you discounts on shed plans, monthly updates, new shed design ideas, tips, exclusive discounts on shed building resources and tools. Learn more here.
Recent Articles
-
Building a Shed Loft Made Easy
Apr 30, 24 05:18 AM
Here are some shed loft illustrations showing the framing for adding a shed loft to increase your storage space. -
Joining the walls of a shed to each other
Apr 02, 24 09:49 PM
Hello! My son and I are planning on building an 18'foot x 18'foot lean-to style storage shed. When I was a kid building walls with my own dad (about 60 -
Types of Roofs For Sheds: Designs, Materials, and Styles
Feb 07, 24 10:23 AM
Various types of roofs for sheds including gable, hip, gambrel, saltbox, flat, and more. Gain insights into designs, materials and styles.
My You Tube Videos





