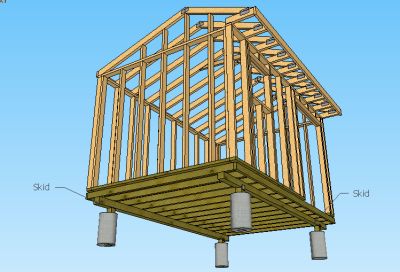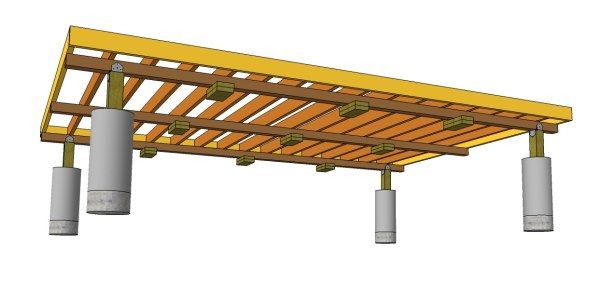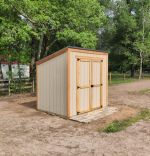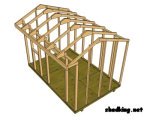Want to Save 20% off Any Shed Plan Purchase!
Signup For My 'Shed n Sight' Newsletter
and Get Your 20% off Promo Code To Use At Checkout.
Shed Floor Skids
Shed floor skids will help support your floor, and depending on the size of your shed floor, you may want to use as many skids as necessary. The following picture shows a 8' wide x 12' long shed with 2 skids a top concrete footers.
Shed floor skids: Where should they be located?
 Typical Shed Floor Skid Layout
Typical Shed Floor Skid LayoutCheck Your County's Building Code
I have found that most county codes call for at least 2 concrete anchors under the support skids, and the other locations that need
support I will usually just support with blocks or treated lumber. If you
don't plan on using supports under the skids, it's at least a good idea
to use cable tie downs to keep your shed from moving during heavy of
severe winds. You should always check with your local building department to make sure you are anchoring your shed properly. You locality may require additional anchoring due to typical severe weather conditions in your area.
Another tip is that they are typically the length of the longest measurement of your shed floor. For example, if you are building a 12x16 shed, the skids will be the 16' length, and your floor joists will be the 12' length, less the width of your band boards.
 Shed Floor Skids with Anchors
Shed Floor Skids with AnchorsShed floor without support skids: Are you going to have problems?
I often see sheds that are just sitting on blocks of some sort or shed floors without supports resting on compacted gravel and wonder what that shed will look like 10 years down the road! It has been my experience that if you build a shed floor with no support skids and no type of anchoring, that shed is going to have some severe problems down the road. If you're lucky, and you build your shed that way, it's possible you won't have any problems, buy why take the chance! It's a wise move to invest in good support for your shed floor, and also to have some sort of anchoring for that floor.
Here's some of the problems you may encounter with a poorly supported floor:
Door becoming warped.
Siding leaking.
Roofs leaking.
Windows leaking.
Advanced deterioration of your shed.
These are just a few problems. There are many more that can occur. But you're asking why would those problems occur with a floor that is not supported and anchored properly? Over time, with weather conditions going from hot to cold, freezing to thawing, ground levels change causing your floor to become un-level. This change in levelness will cause doors to shift. Walls will shift. These all lead to the problems listed above.
So my advice is to build your floor properly the first time with properly anchored shed floor skids. You'll be happy you took the extra time and spent the little extra bit of money now.
Here's my online guide on How To Build a Shed Floor.
Monthly DIY
Shed-in-sight
Newsletter
Subscribing will get you discounts on shed plans, monthly updates, new shed design ideas, tips, exclusive discounts on shed building resources and tools. Learn more here.
Recent Articles
-
Joining the walls of a shed to each other
Apr 02, 24 09:49 PM
Hello! My son and I are planning on building an 18'foot x 18'foot lean-to style storage shed. When I was a kid building walls with my own dad (about 60 -
Types of Roofs For Sheds: Designs, Materials, and Styles
Feb 07, 24 10:23 AM
Various types of roofs for sheds including gable, hip, gambrel, saltbox, flat, and more. Gain insights into designs, materials and styles. -
How to build a shed roof, Shed roof construction, Shed roof design.
Feb 07, 24 09:17 AM
Here's a simple how to build a shed roof guide. Your shed roof construction and shed roof design from building simple shed roof trusses right here at shedking.net
My You Tube Videos





